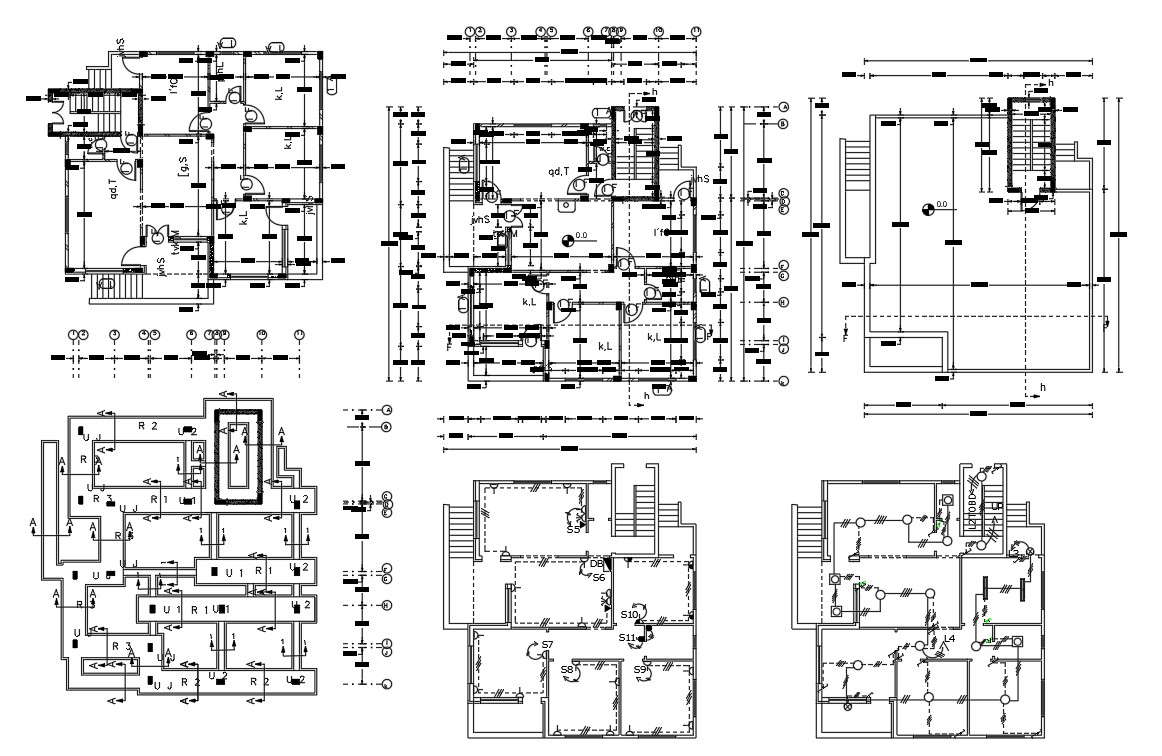
2D CAD drawing of architecture house working plan design includes column footing with excavation plan, ground floor and first-floor plan with electrical lighting and wiring plan design. download full construction house project drawing with all dimension detail in AutoCAD drawing software.