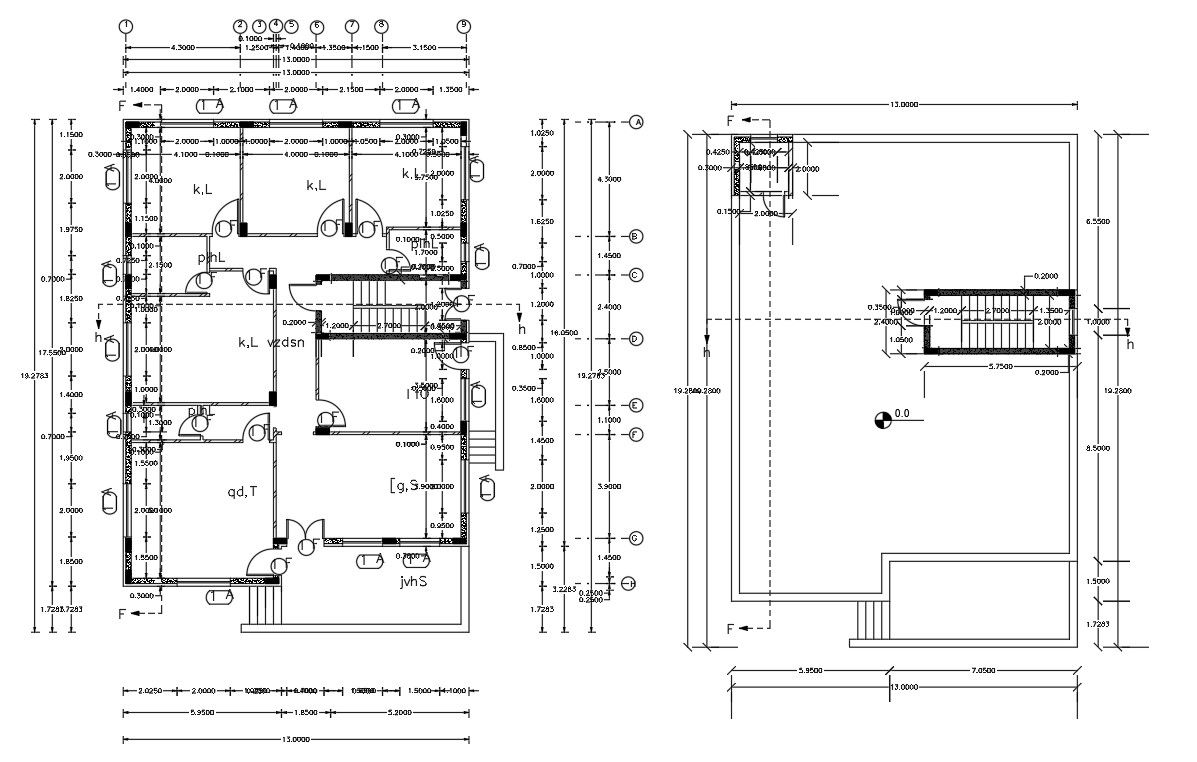4 Bedroom House Floor Plan Design DWG
Description
The architecture house ground floor plan and terrace plan CAD drawing shows a column layout plan design with dimension detail. download DWG file of 4 bedroom house floor layout plan design.
Uploaded by:
