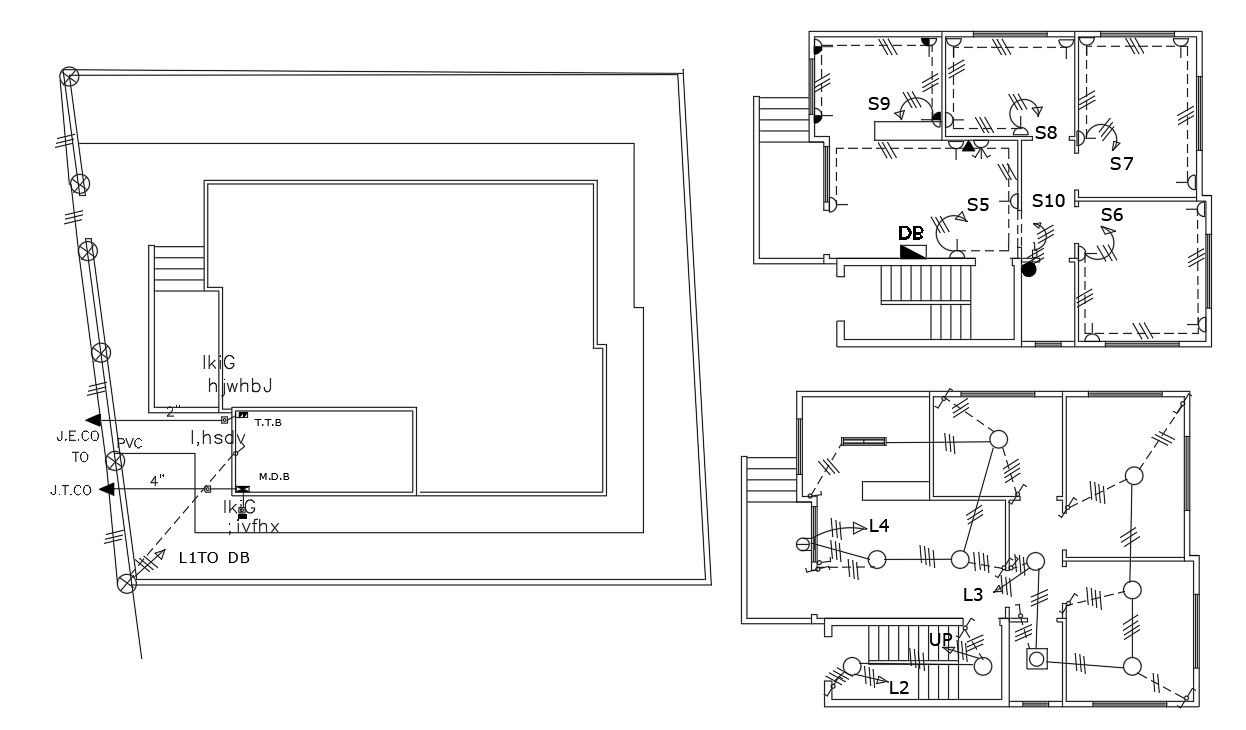House Electrical Plan Template AutoCAD Drawing
Description
electrical plan layout plan for house project CAD drawing shows the wiring plan and ceiling point plan design. download the electrical layout plan and can easily edit the AutoCAD file.
File Type:
Autocad
File Size:
54 KB
Category::
Electrical
Sub Category::
Light Fixtures & Fittings
type:
Gold
Uploaded by:

