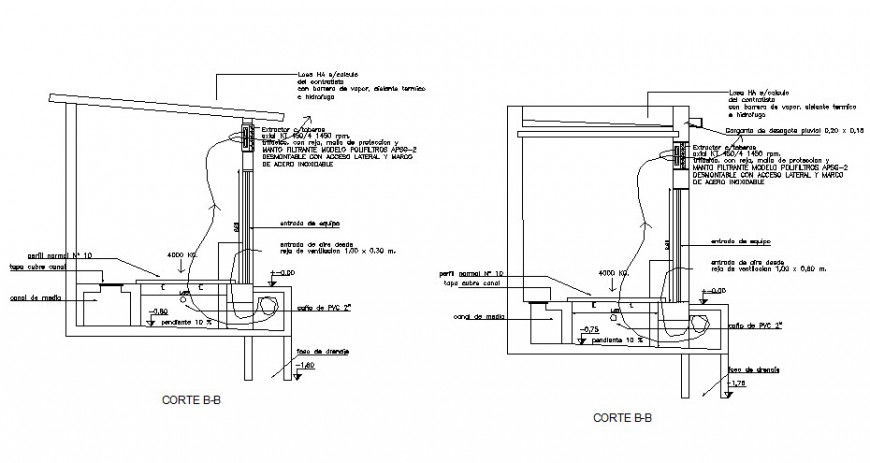Electrical circuits details of units drawing in autocad
Description
Electrical circuits details of units drawing in autocad which includes electrical wiring detail with naming texts details. Different sections details are also provided.

Uploaded by:
Eiz
Luna

