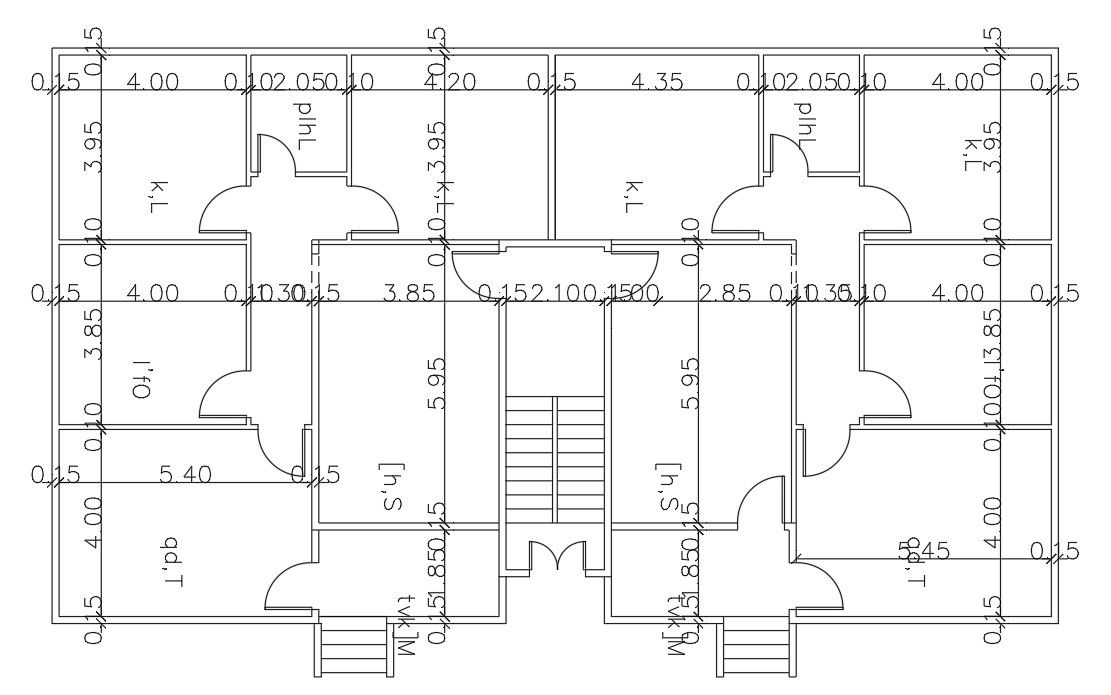Apartment House Floor Plan Design CAD Drawing
Description
The architecture apartment house plan CAD drawing includes typical floor pan design of 2 bedroom house with all dimension detail. download DWG file of apartment house project CAD drawing
Uploaded by:
