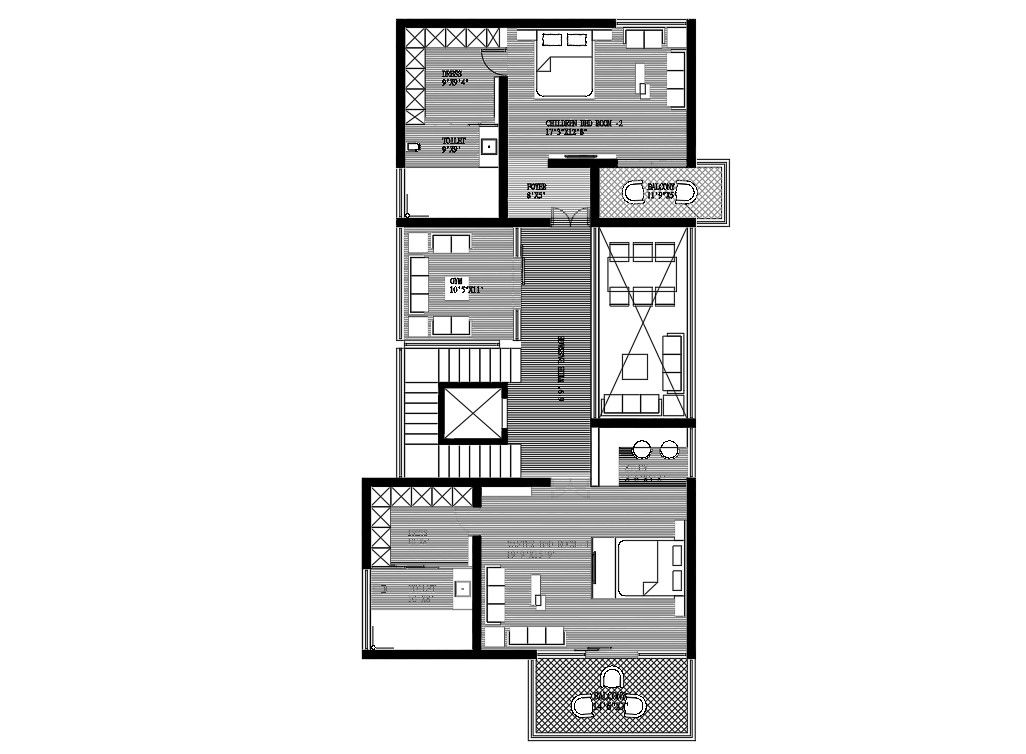Fully Furnished Home First Floor Plan DWG Drawing
Description
this is the drawing of residential bungalow first-floor plan with furniture layout design good presentable architectural drawing also added bedrooms, toilets, dress, balcony, cutout, and other more detail related home.
Uploaded by:
Rashmi
Solanki
