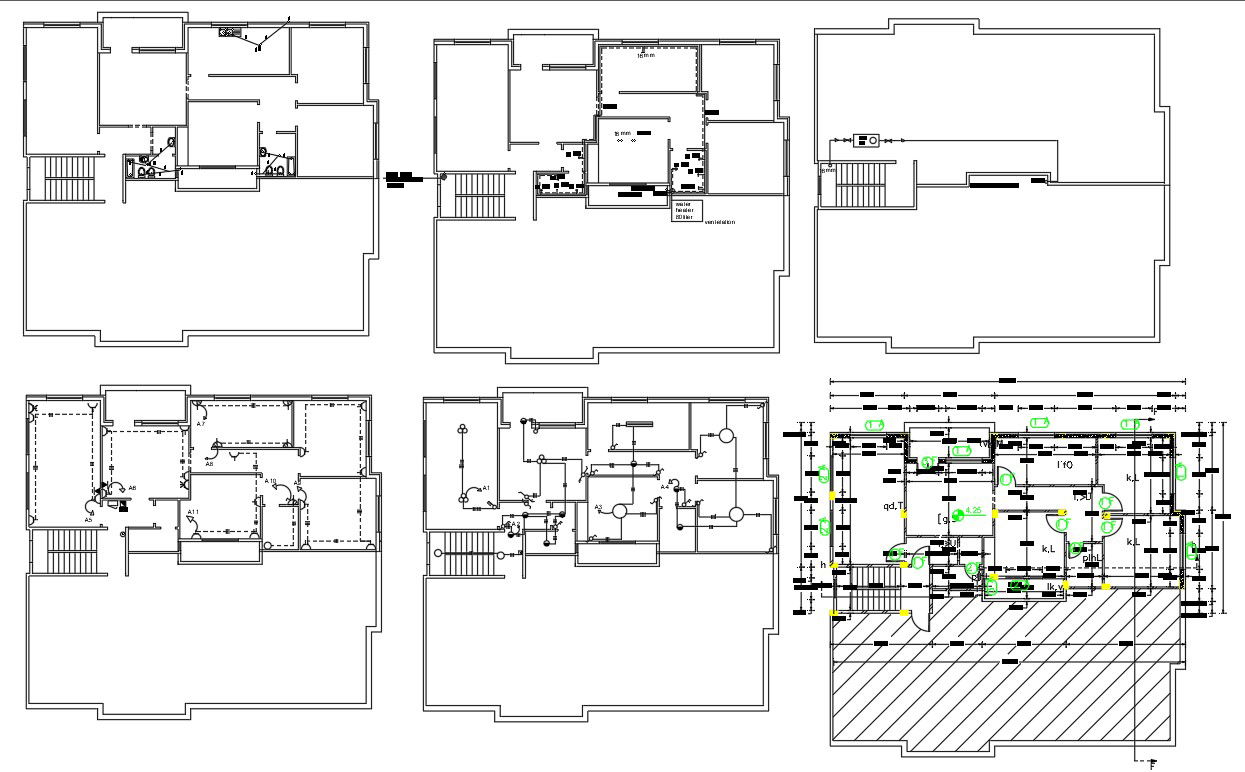Working Drawing Bungalow Floor Plan AutoCAD File
Description
Architecture drawing ground floor include door and window details, with dimension details, this electrical layout also has fan point, light point, plug point. a download the CAD file of the bungalow floor plan.
Uploaded by:
