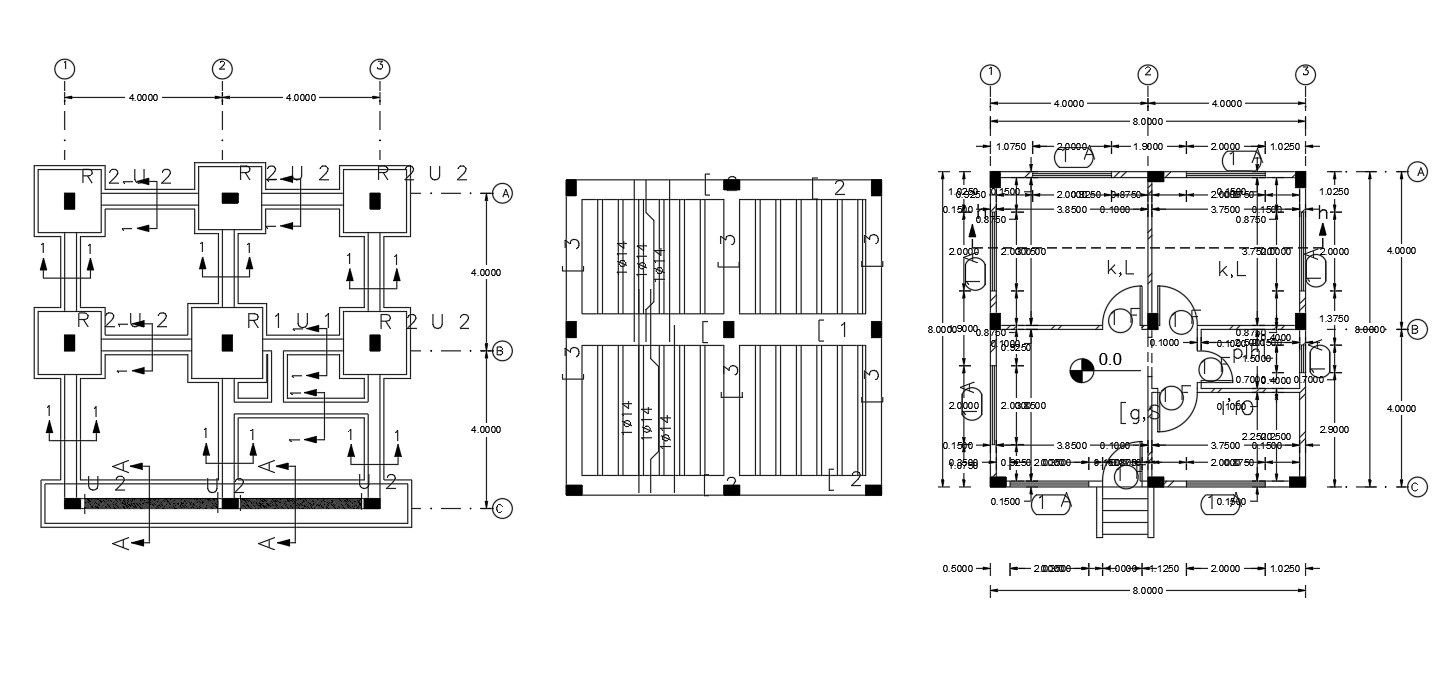Working Design Bungalow Floor And Foundation Plan
Description
Architecture drawing ground floor includes a bedroom, kitchen, living area, drawing room, also has a door and windows details, section line, centerline, column details, with dimension foundation floor plan download CAD file.
Uploaded by:
