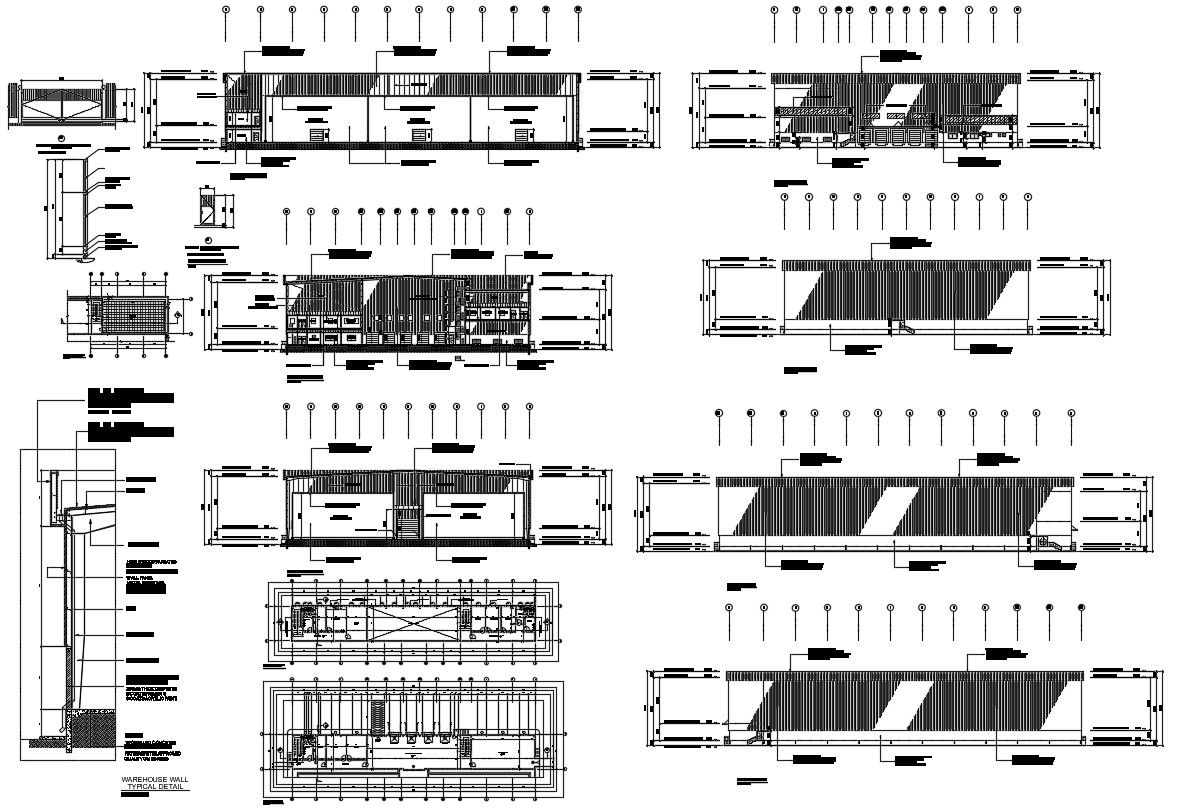Floor Plan Elevations And Section Design AutoCAD File
Description
in this drawing added architectural building floor plan includes dimension details, centerline plan, some hatching design, wall sections with details and much more other details.
Uploaded by:
Rashmi
Solanki
