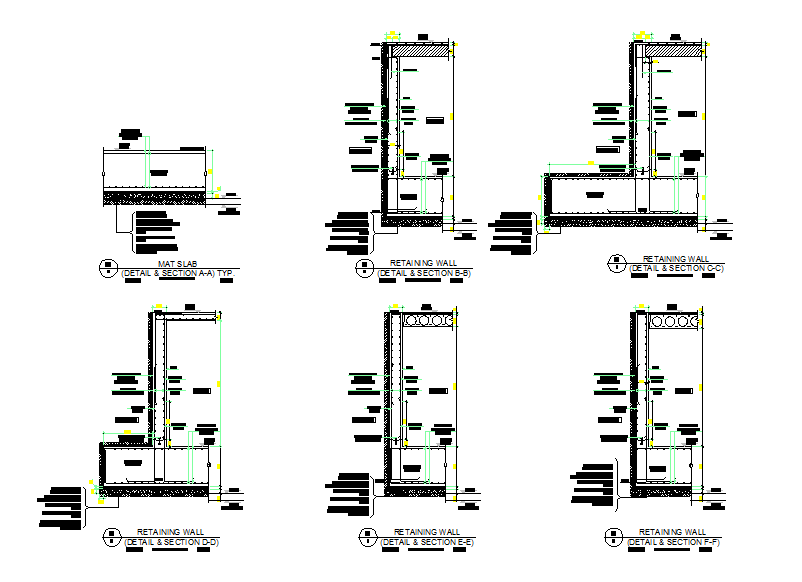Structure detail
Description
This structure detail in retaining wall detail & Foundation detail, Wall Section & elevation detail.
File Type:
DWG
File Size:
2 MB
Category::
Structure
Sub Category::
Section Plan CAD Blocks & DWG Drawing Models
type:
Gold

Uploaded by:
Jafania
Waxy
