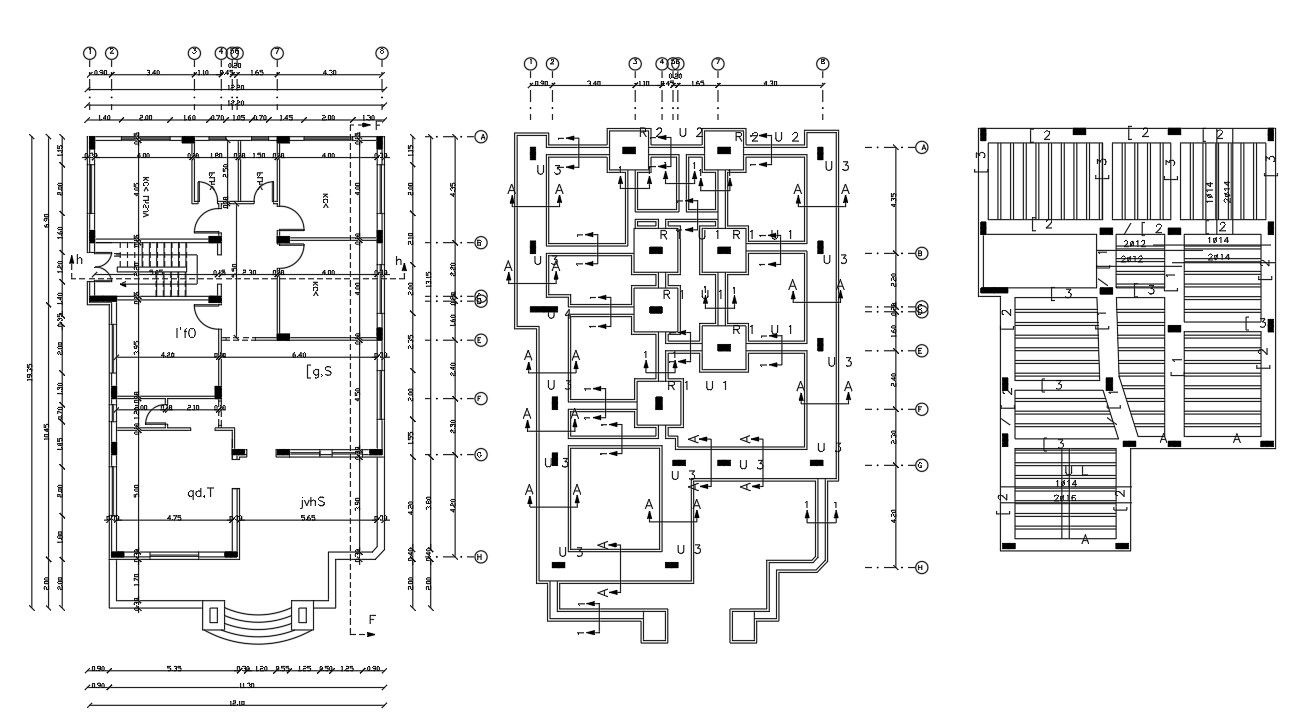40' X 60' House Ground Floor Plan Design
Description
2400 SQFT plot size for 3 bedroom house ground floor plan AutoCAD drawing includes column footing and slab bars reinforcement bending structure design with all dimension detail. download DWG file of construction working house plan design.
Uploaded by:

