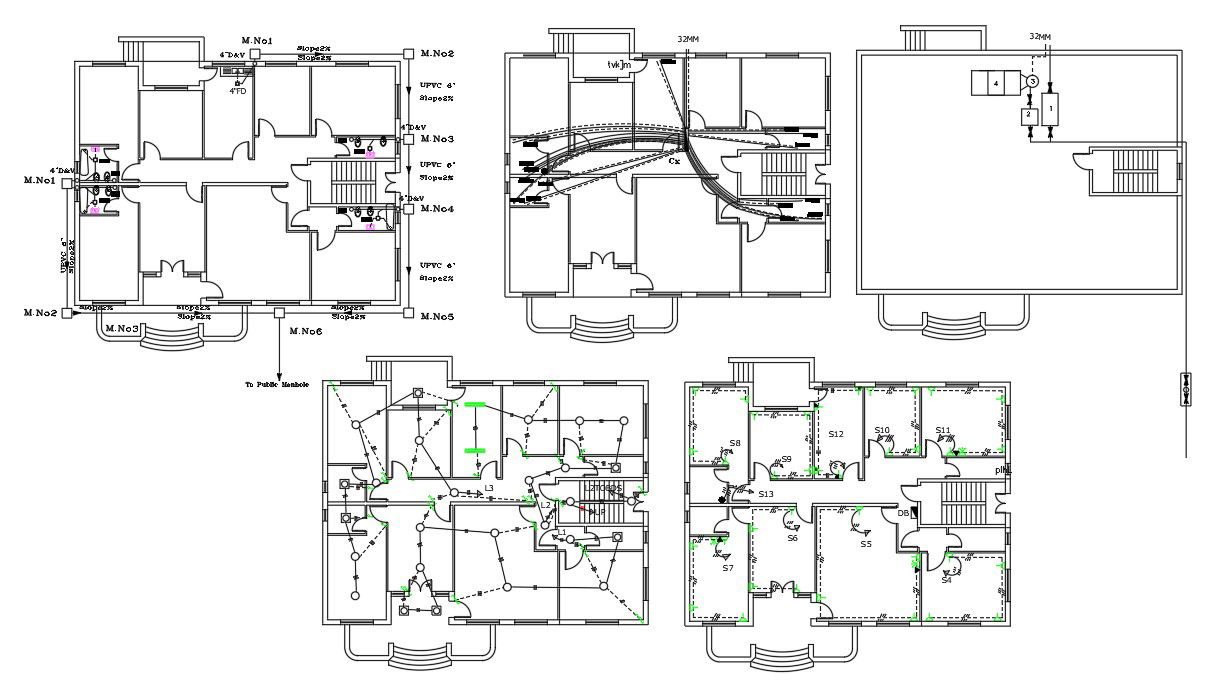5 BHK Bungalow House Floor Plan Design
Description
Architecture bungalow house floor plan AutoCAD drawing includes electrical layout plan, wiring plan, plumbing plan and sanitary ware detail. download porch bungalow design AutoCAD drawing.
Uploaded by:

