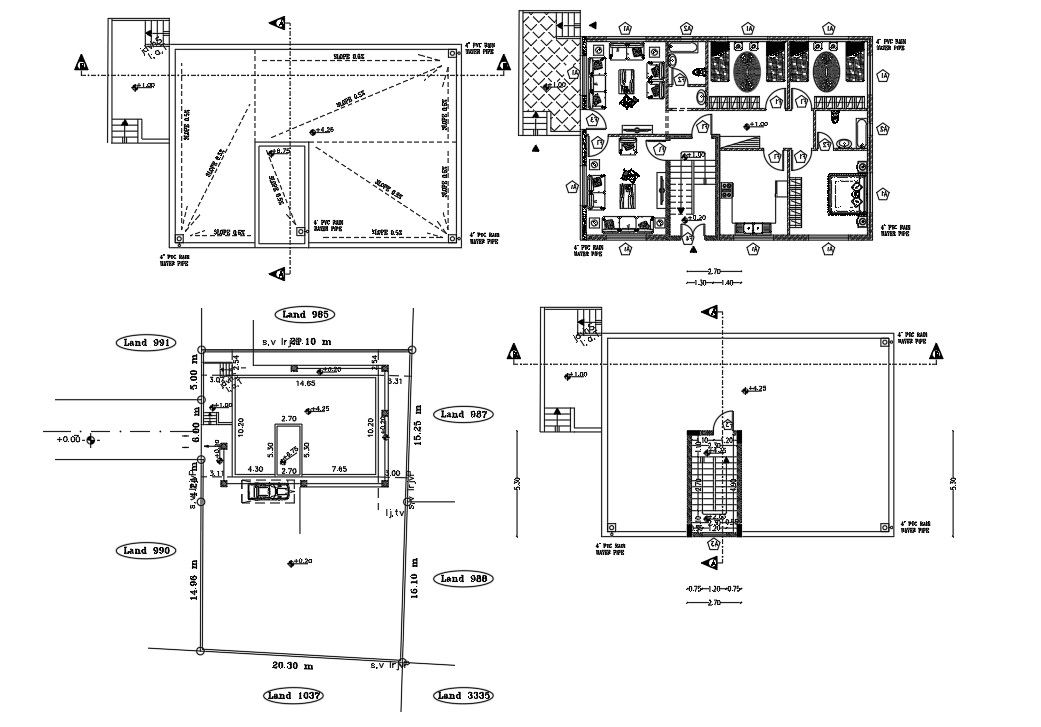32' X 45' House Furniture Layout Plan DWG File
Description
1500 SQFT plot size house floor plan design CAd drawing includes 3 bedroom furniture plan for easy arrangement spacious house design. Download DWG file of 148 square meters house plan design.
Uploaded by:
