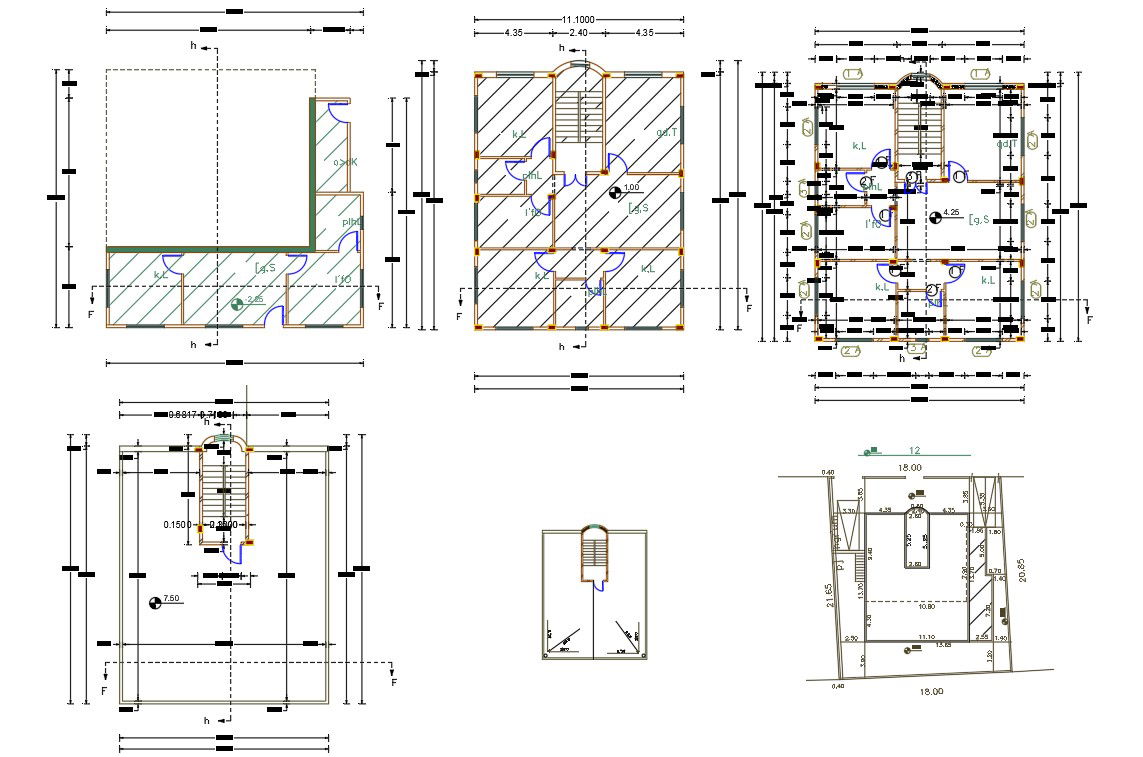2100 SQ FT Plot Size For House Floor Plan
Description
2d CAd drawing of 4 BHK house floor plan design includes a column layout plan, plot site 2100 SQ FT size plan with the ground floor has a parking space to accommodate 2 big cars. download DWG file of the house floor plan and terrace plan with all dimension detail.
Uploaded by:
