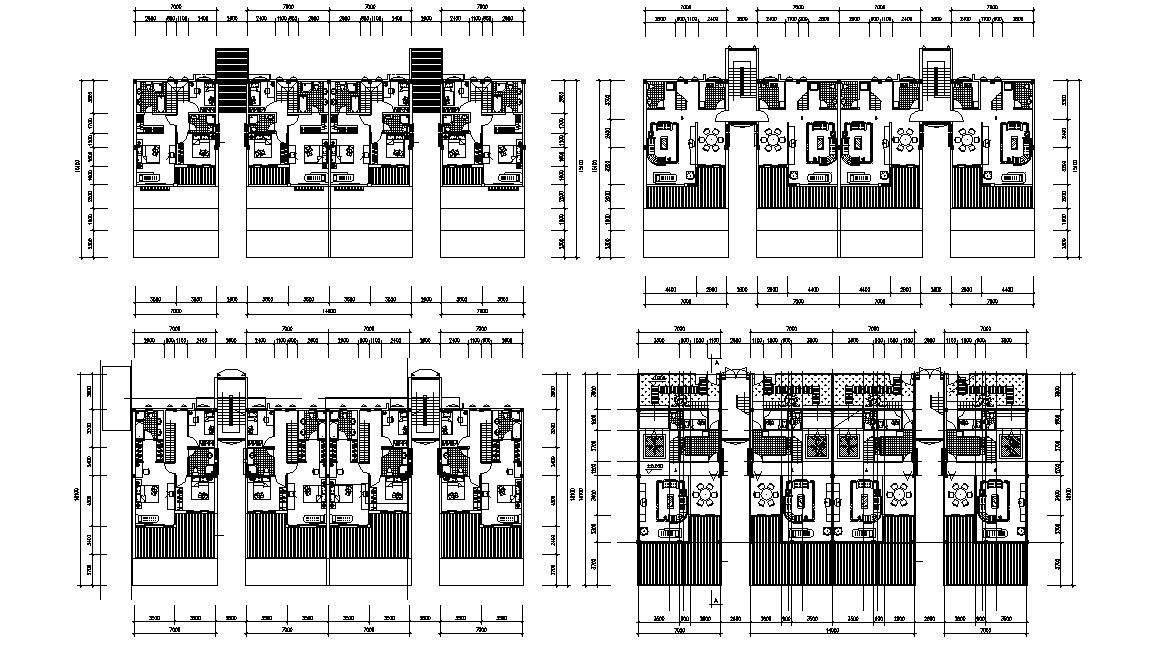Modern Apartment plans with Working AutoCAD File
Description
Modern Apartment plans with Working AutoCAD File; this is the planning of the apartment includes kitchen, bedrooms, drawing room, stair detail, furniture layout, working dimension drawing, and hatching in the roof, in cad format.
Uploaded by:
Rashmi
Solanki

