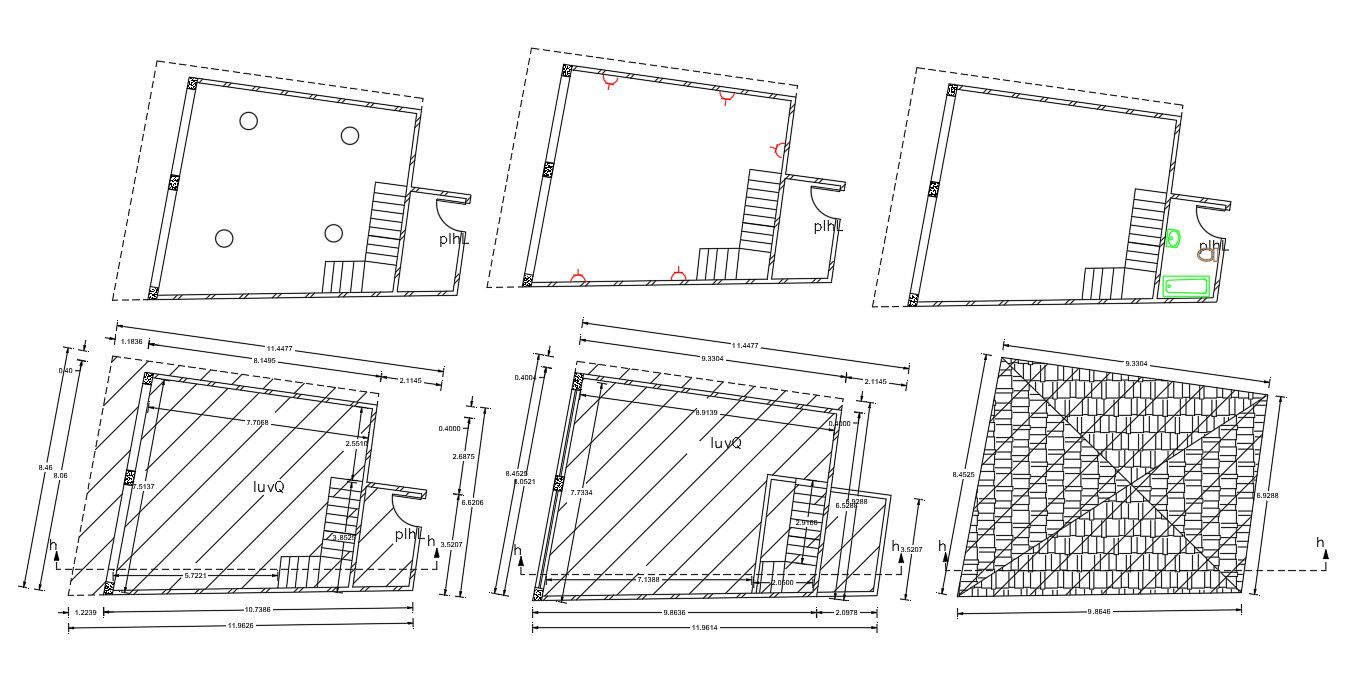Free Download Showroom Floor Plan AutoCAD Drawing
Description
2d CAD drawing of showroom ground floor plan with electrical layout, wiring plan, sanitary ware detail, terrace plan, and clay tile roof plan with all dimension detail. download DWG file of shows room project AutoCAD drawing.
Uploaded by:

