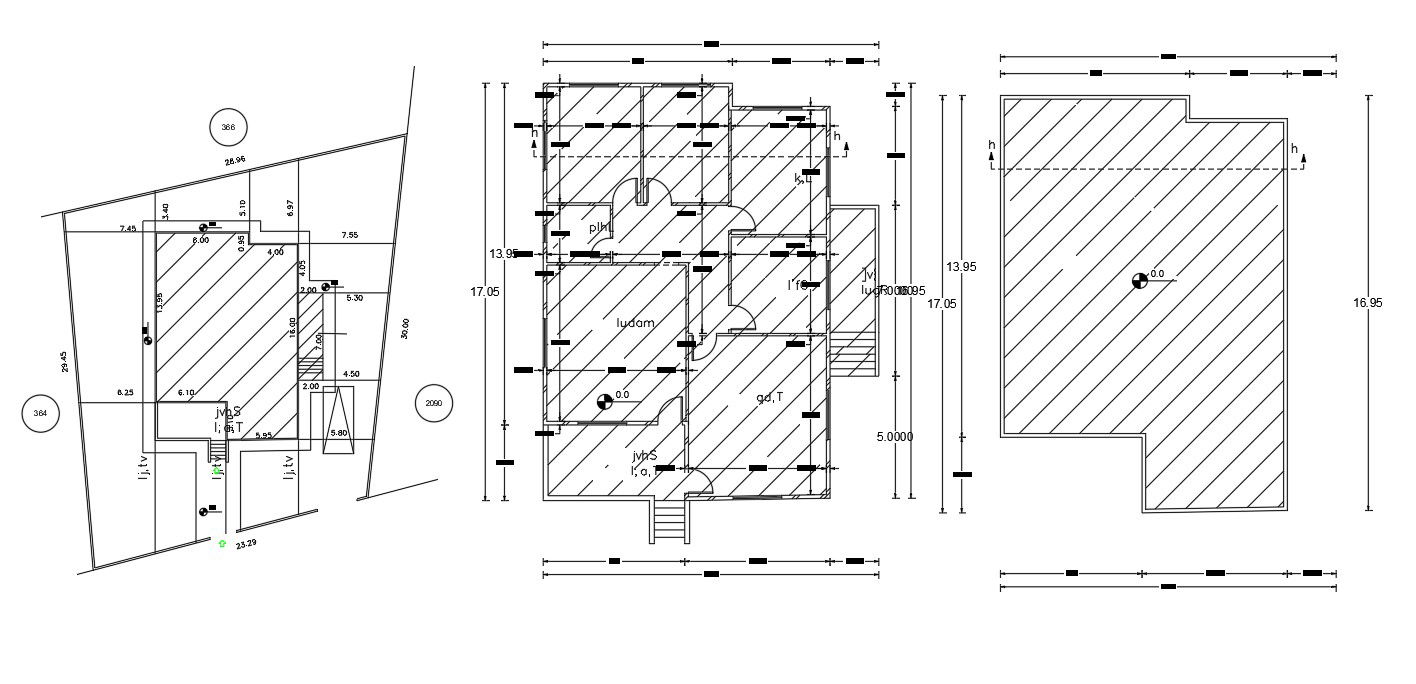40' X 55' House Plan AutoCAD Drawing DWG
Description
The architecture House Floor Plan for 40 X 55 feet plot design which shows ground floor plan and terrace plan design with dimension detail and plot land survey detail. this is 3 bedroom house plan and the ground floor has a one-car parking space with compound wall design. download 2200 Square Feet and 244 Sq Yards house plan design and use an ideal plan if you have a 40' X 55' feet land property.
Uploaded by:

