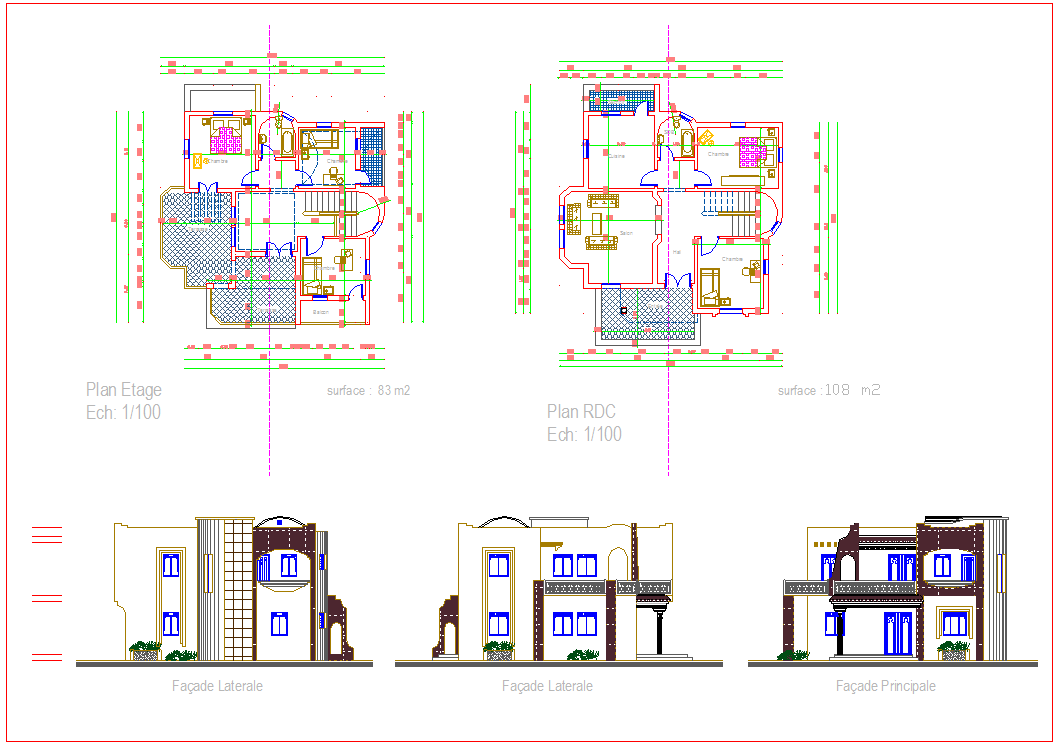Bungalow plan with 108m2 ground floor and 83m2 first floor layout
Description
This AutoCAD DWG file features a complete bungalow plan design consisting of a 108 m2 ground floor and an 83 m2 first floor, each drawn at 1/100 scale for architectural precision. The ground floor includes well-defined rooms such as a living area, kitchen, bedrooms, stairway core, toilet spaces, and a semi-covered entrance patio. Detailed flooring textures, wall outlines, and opening positions allow designers to clearly interpret the internal circulation. The first-floor plan includes additional bedrooms, balconies, sanitary spaces, and a central lobby, providing a balanced living layout for modern family needs. Doors, windows, furniture placements, and stair direction indicators are clearly marked throughout the drawing.
The file also includes three façade drawings, two lateral elevations, and a principal façade showcasing exterior finishes, window styles, balcony railings, roof forms, and ornamental architectural elements. These elevations help users visualize the final structure’s appearance, supported by landscaping symbols and ground lines. The blended modern-traditional design style offers flexibility for residential projects seeking aesthetic appeal and functional planning. This bungalow plan DWG file is ideal for architects, civil engineers, interior designers, and builders who require precise and professional residential drawings. Cadbull subscribers can download this detailed layout to accelerate project development and ensure high-quality construction documentation.

Uploaded by:
Harriet
Burrows
