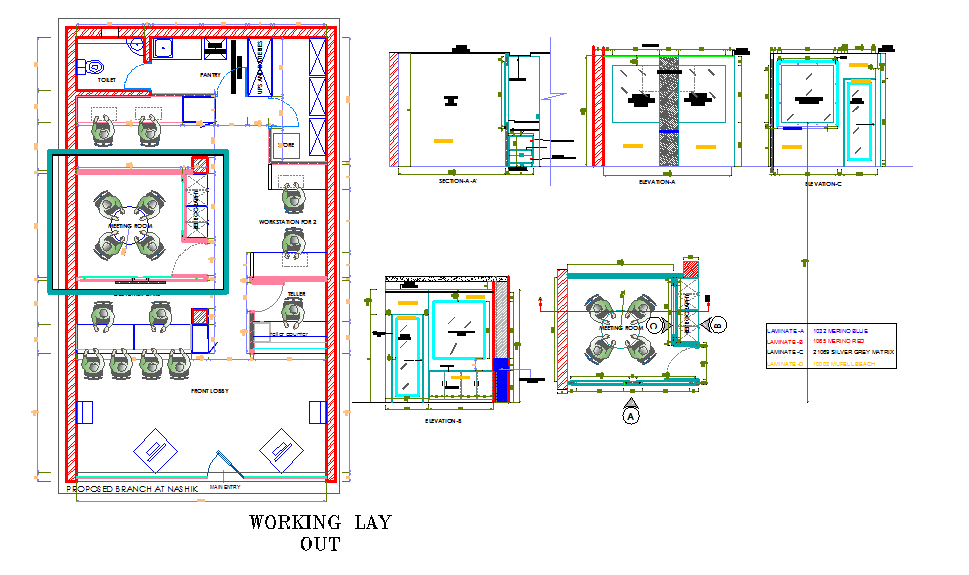Office Working detail
Description
This office detail in meeting room, working station 1, & 2, Manager cabin, & toilet design, Elevation & section nclude the drawing.
File Type:
DWG
File Size:
129 KB
Category::
Interior Design
Sub Category::
Corporate Office Interior
type:
Free

Uploaded by:
Harriet
Burrows
