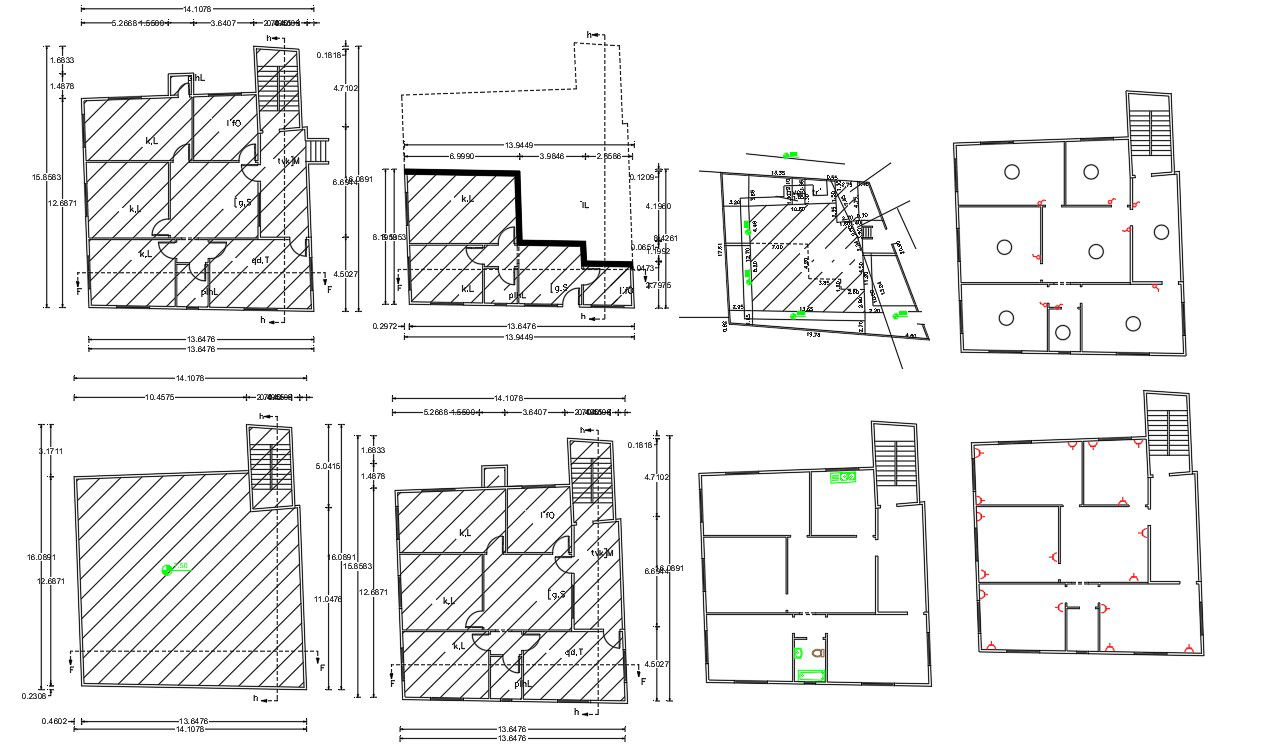50 X 45 Feet Architecture House Plan AutoCAD File
Description
Architecture house plan AutoCAD drawing includes 50' X 45' feet plot size of 3 storey house plan design with dimension detail. also has an electrical layout plan and sanitary ware detail. download 250 square yard house plan drawings.
Uploaded by:
