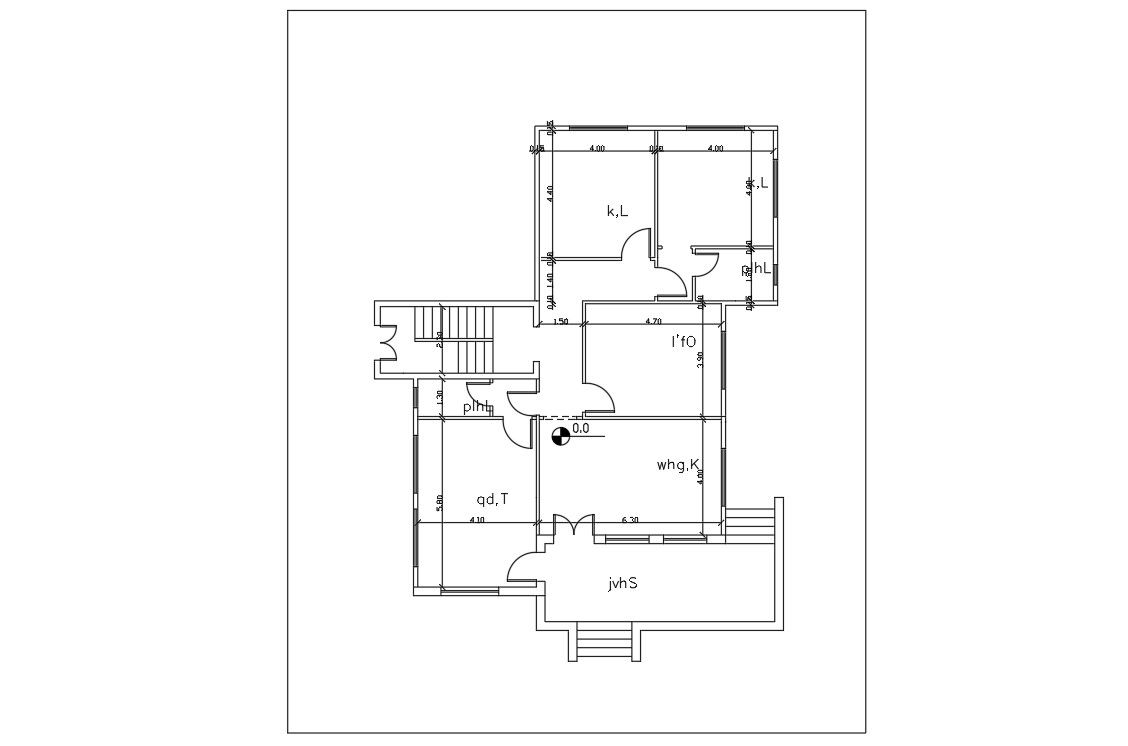AutoCAD 2 BHK House Drawing DWG File
Description
The architecture house AutoCAD drawing of ground floor plan design includes 2 BHK house with dimension detail. download House plan CAD drawing that would help to learn basic AutoCAD form beginning.
Uploaded by:
