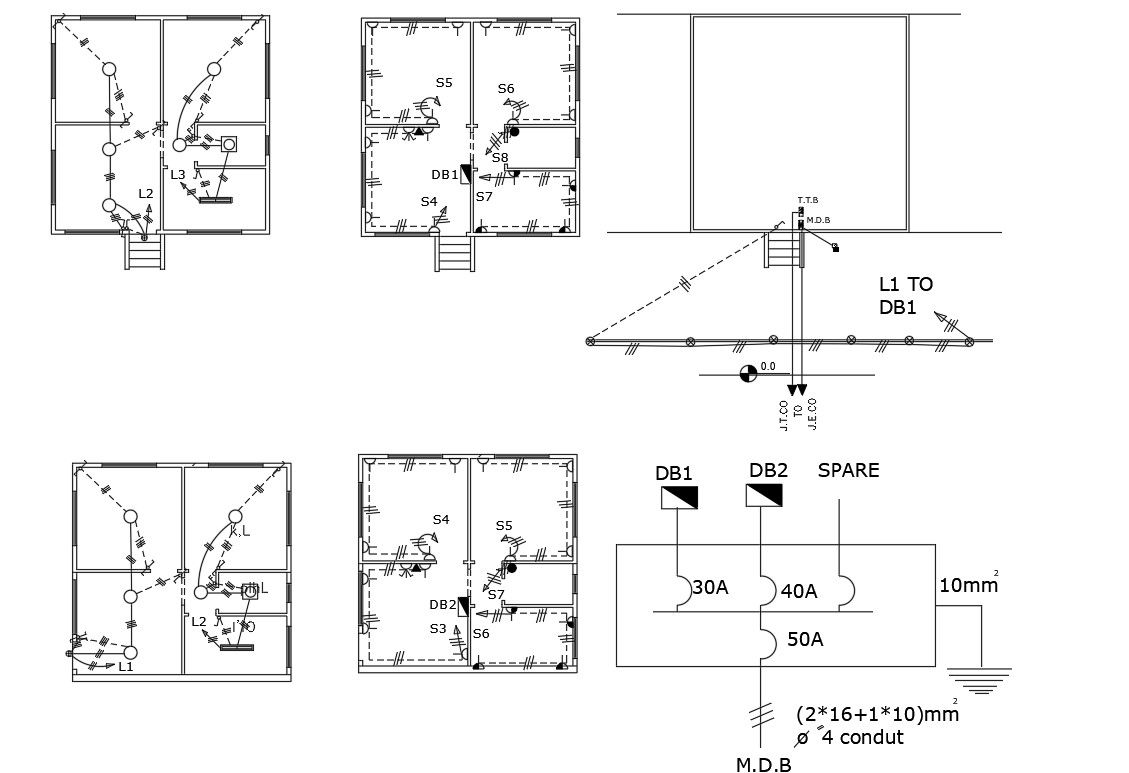26 By 26 Feet House Electrical Layout Plan
Description
2d CAD drawing of 26 By 26 Feet House Electrical Layout Plan design includes ceiling light point and wiring plan with switchboard installation marking detail. download house electrical layout plan DWG file.
Uploaded by:

