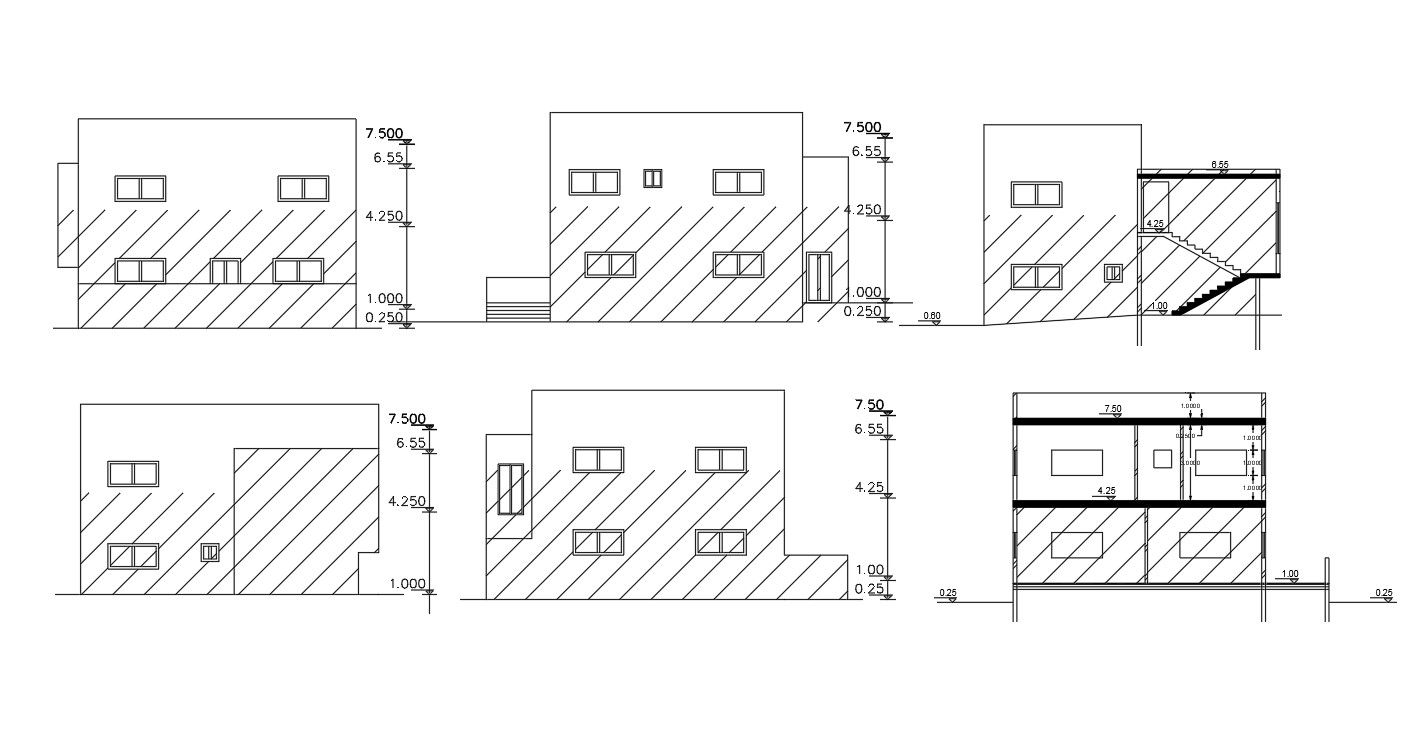2 Level House Building Sectional Elevation Design
Description
this is 5 BHK G + 1 House building sectional and elevation design which shows all side views with dimension detail, door, and window marking design. download DWG file of house building design AutoCAD drawing.
Uploaded by:

