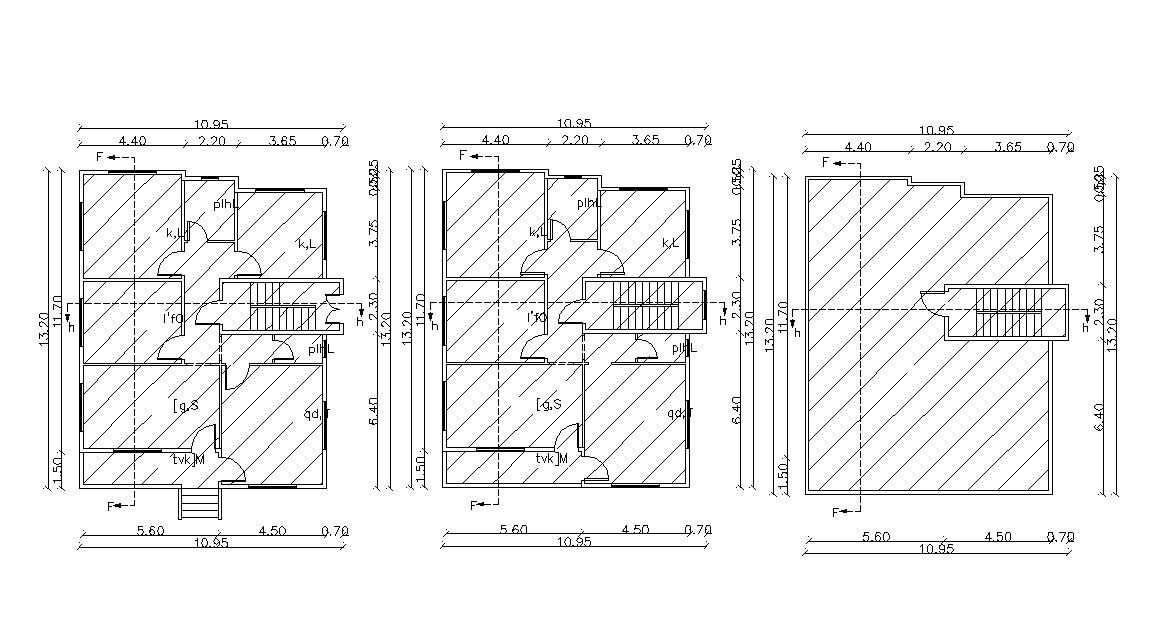32' X 42' House Floor Plan Design DWG File
Description
32 feet by 42 feet architecture house ground and first-floor plan design include 2 bedrooms, drawing, kitchen and living room with dimension detail. download 2 story house plan with terrace plan design.
Uploaded by:
