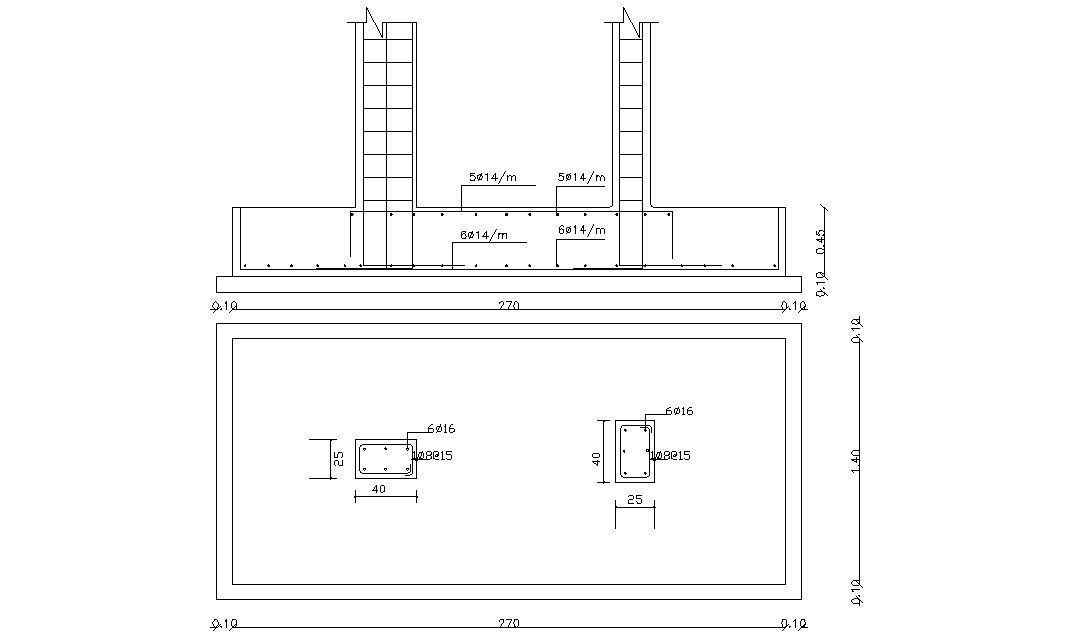Combine Footing 2 Column Drawing Free DWG File
Description
this is joint footing pad foundation and column drawing and use the material of steel, concrete and composite top view and side section. download free DWG file of column footing drawing.
Uploaded by:

