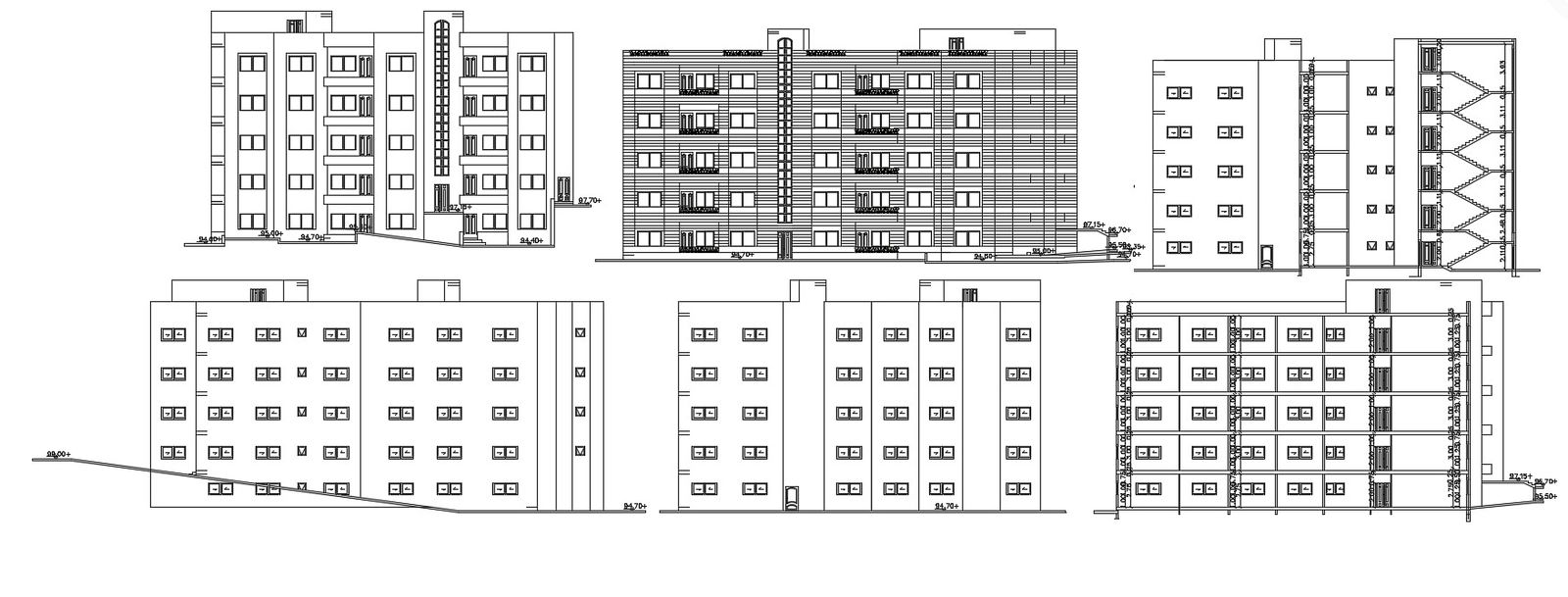5 Storey Apartment Building Design CAD Drawing
Description
Download apartment house building design includes section and elevation that shows 5 storey floor level detail, RCC standard staircase, door and window marking design with all dimension detail in AutoCAD format.
Uploaded by:
