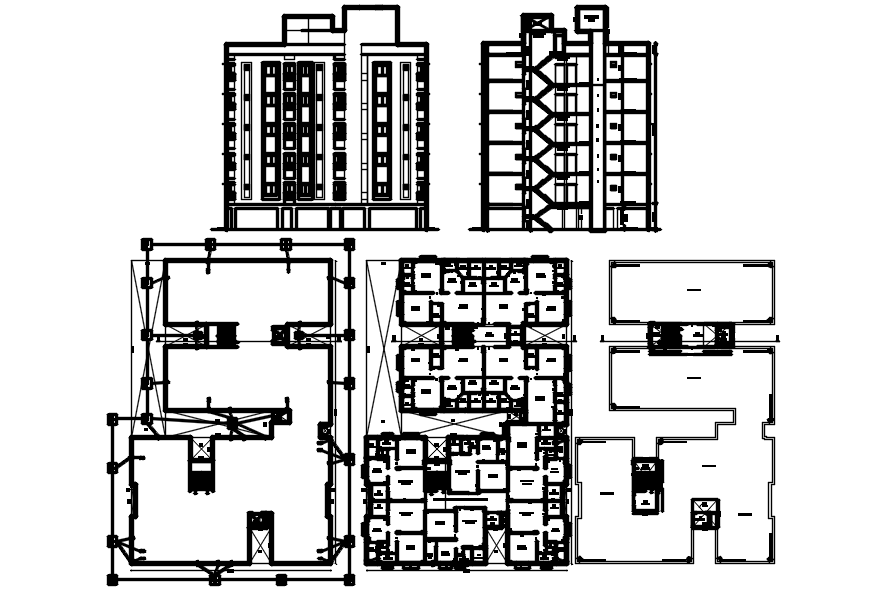Building Plan Elevation And Section In DWG File
Description
Building Plan Elevation And Section In DWG File which includes detail of terrace plan, hollow plinth plan, detail dimension of the drawing-room, bedroom, kitchen, dining room, bathroom.

Uploaded by:
Eiz
Luna

