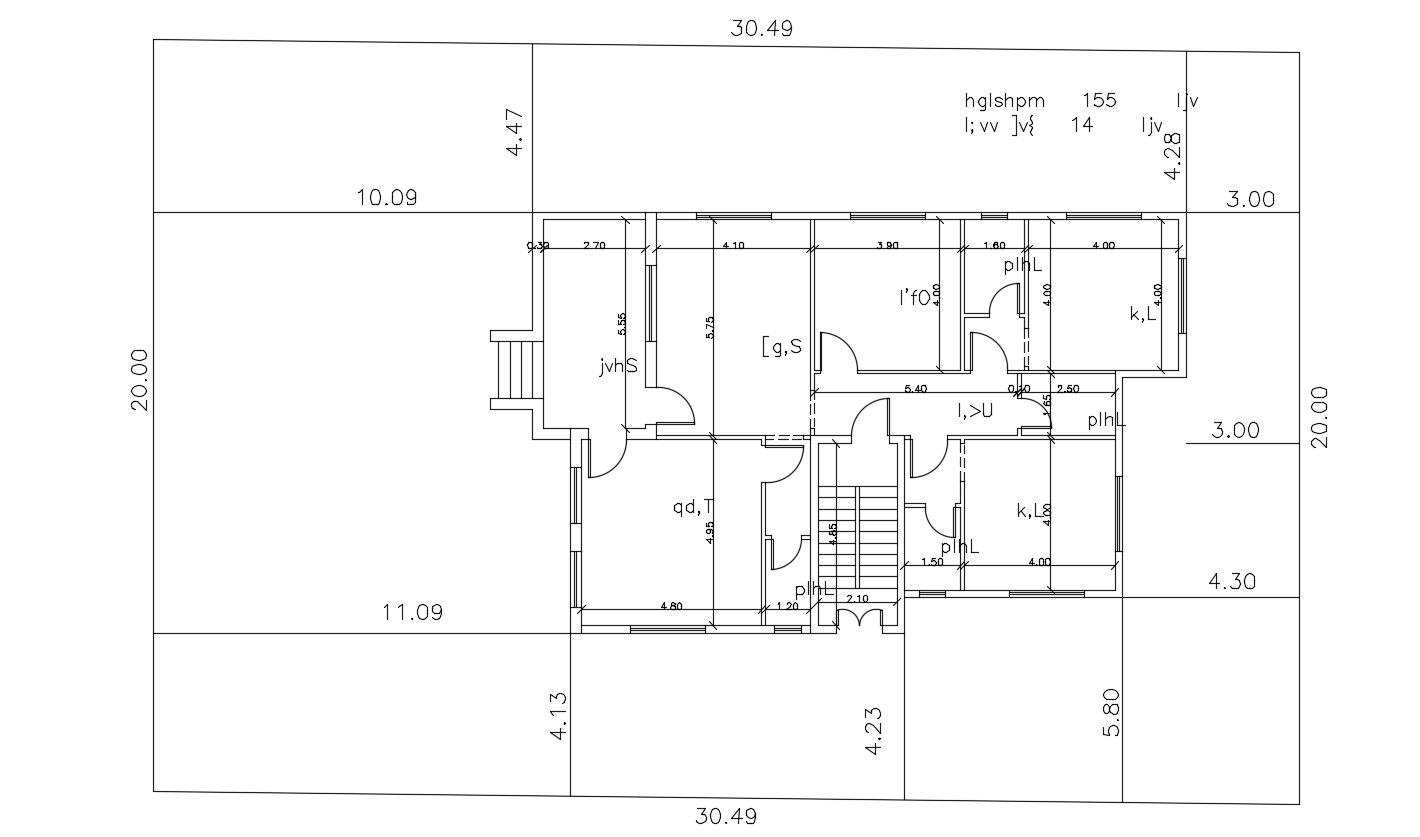65' X 98' Feet House Plan Design AutoCAD Drawing
Description
the architecture residence house ground floor plan design includes 2 bedrooms, kitchen, drawing and living room with all dimension detail also has open space all side. download DWG file of house floor plan drawing.
Uploaded by:
