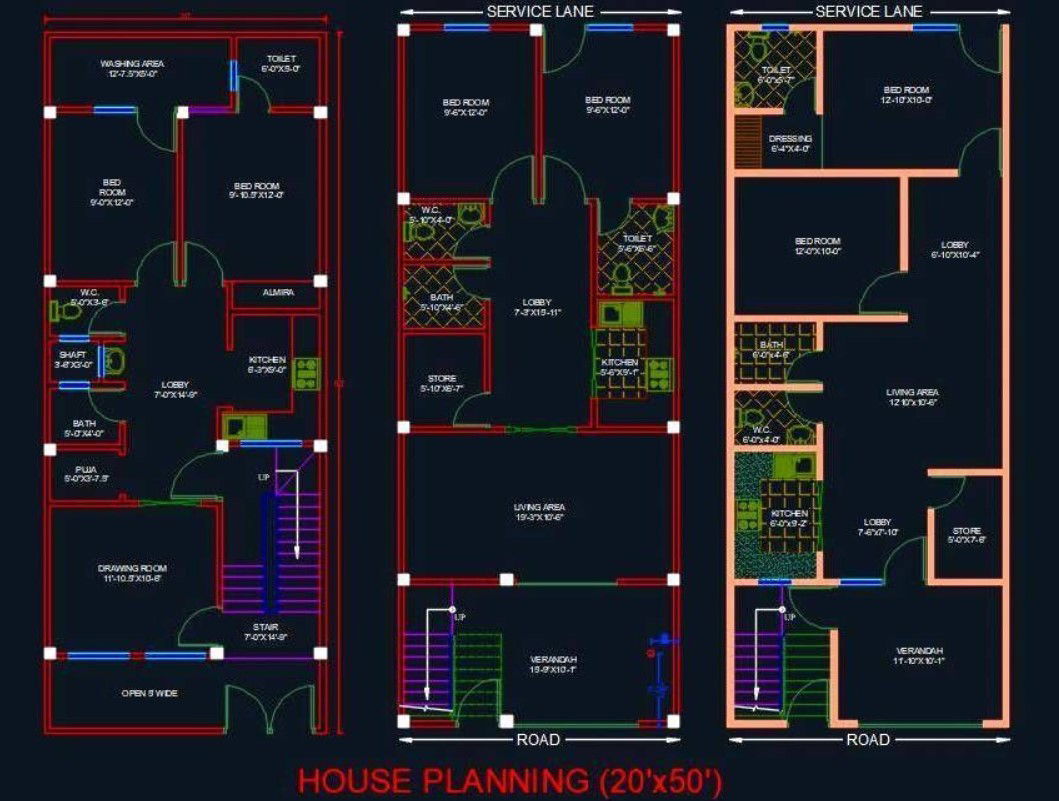House Architectural Planning Floor Layout Plan 20'X50' .
Description
House Architectural Planning Floor Layout Plan 20'X50' this shows living Area, Lobby Area,kitchen,store room,toilet, three-floor plans with terrace plan in download

Uploaded by:
lavanya
bandi

