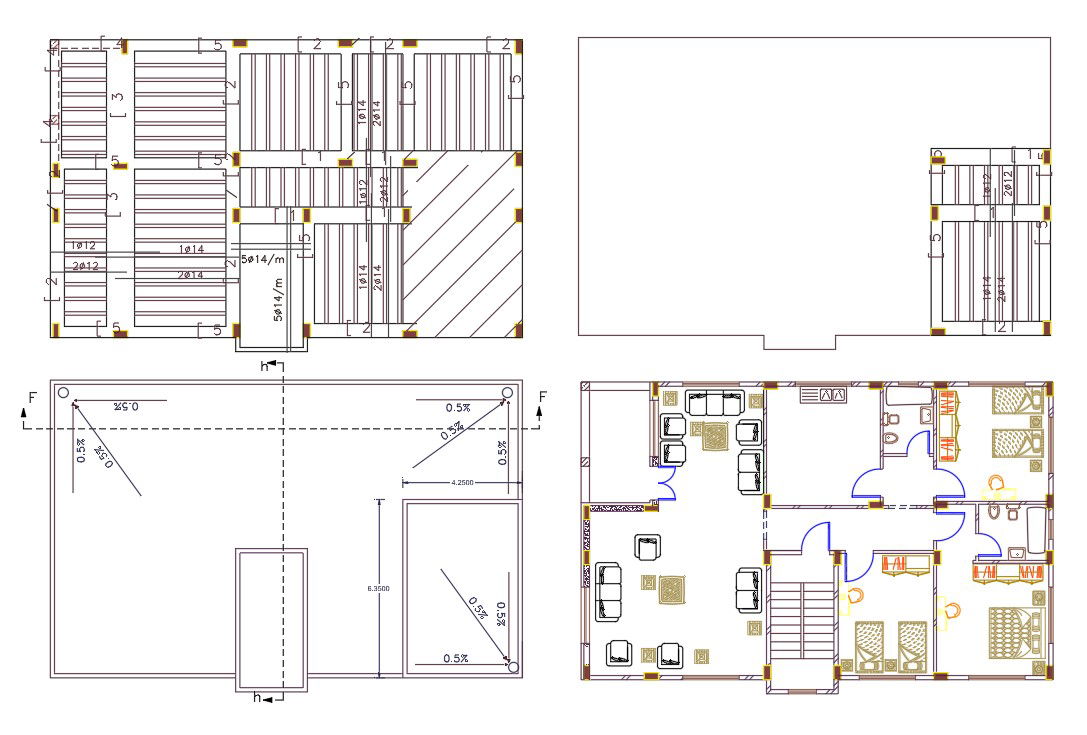32 X 52 Feet Plot Size House Furniture Layout Plan DWG File
Description
The ground floor of residence house floor plan design includes 3 bedrooms, kitchen, drawing and family room with all furniture detail that will be helpful for how to arrange the spacious house design. download 32 by 52 feet house furniture layout p[l;an and get more detail of construction slab bar and column design.
Uploaded by:
