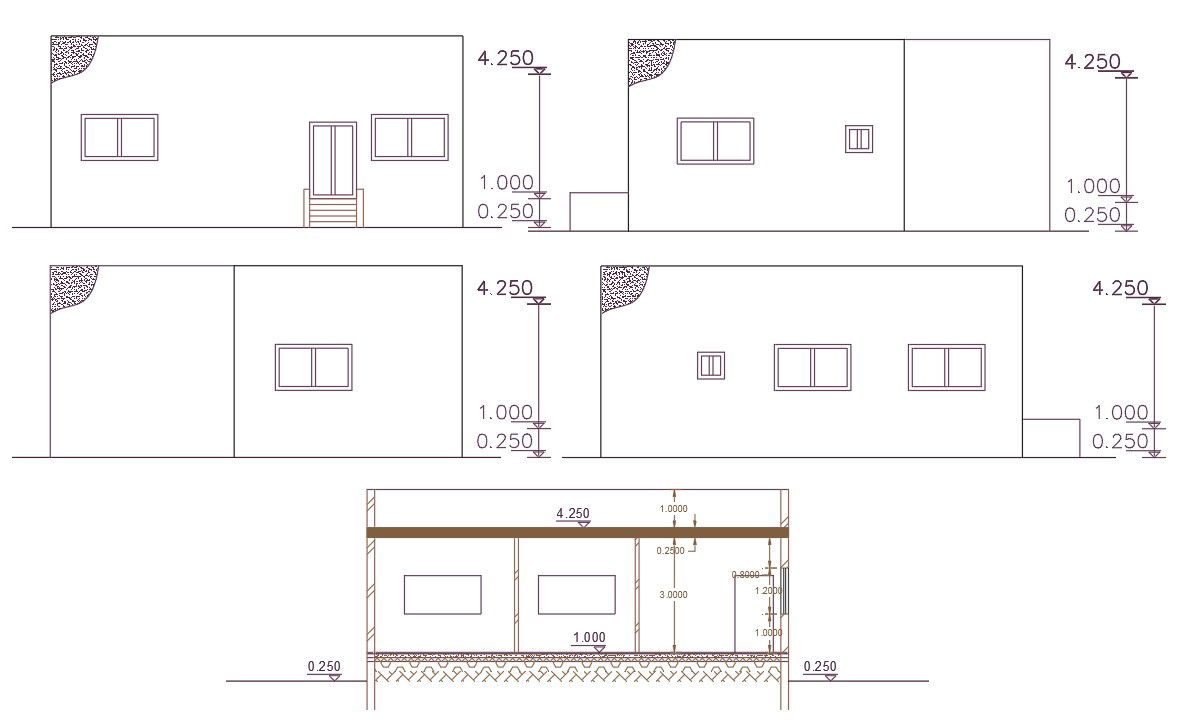Free Download House Building Design CAD Drawing
Description
2d CAD drawing of residence house building sectional elevation design that shows all side view. download free DWG file of a single-storey design DWG file and get CAD file of AutoCAD practice.
Uploaded by:
