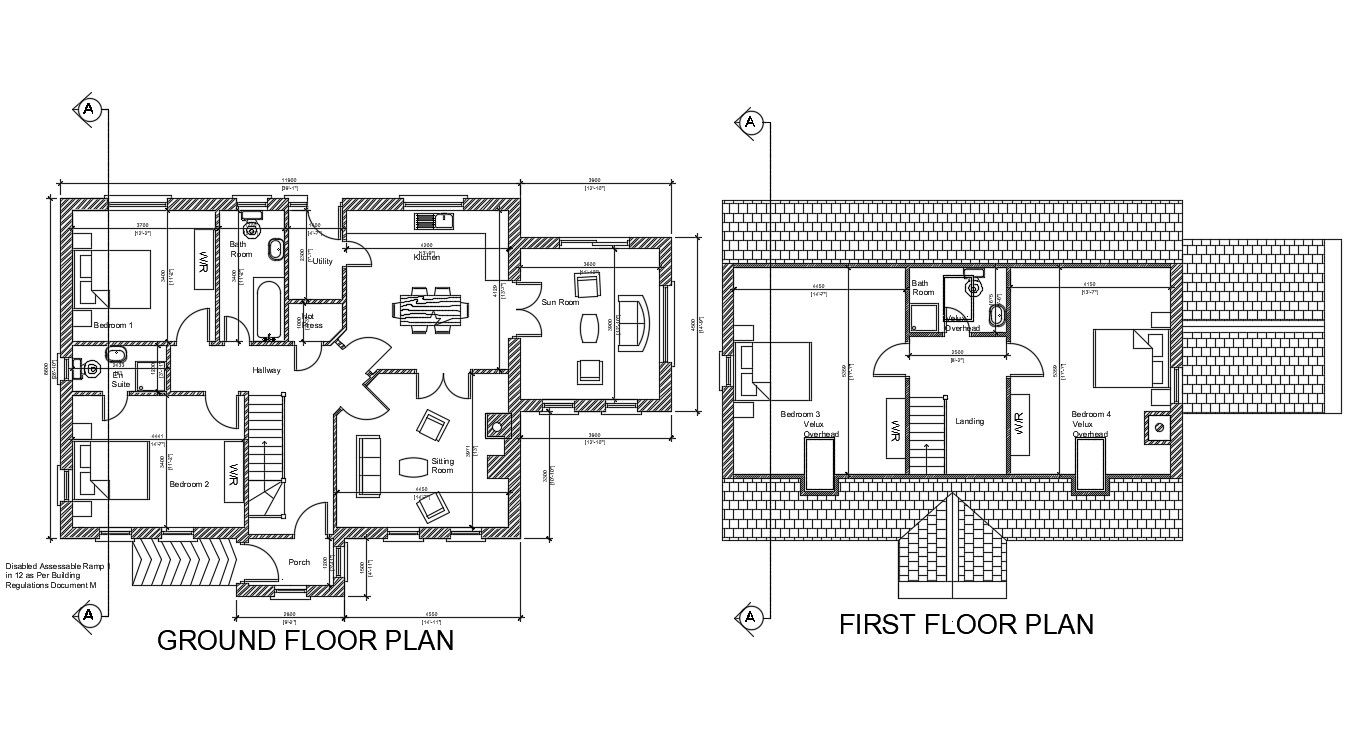G + 1 House Plan
Description
G + 1 House Plan AutoCAD file; the architecture ground floor plan and first floor plan of house project with furniture layout plan. Download 2d CAD drawing of house project and use the idea for your CAD presentation.
Uploaded by:
