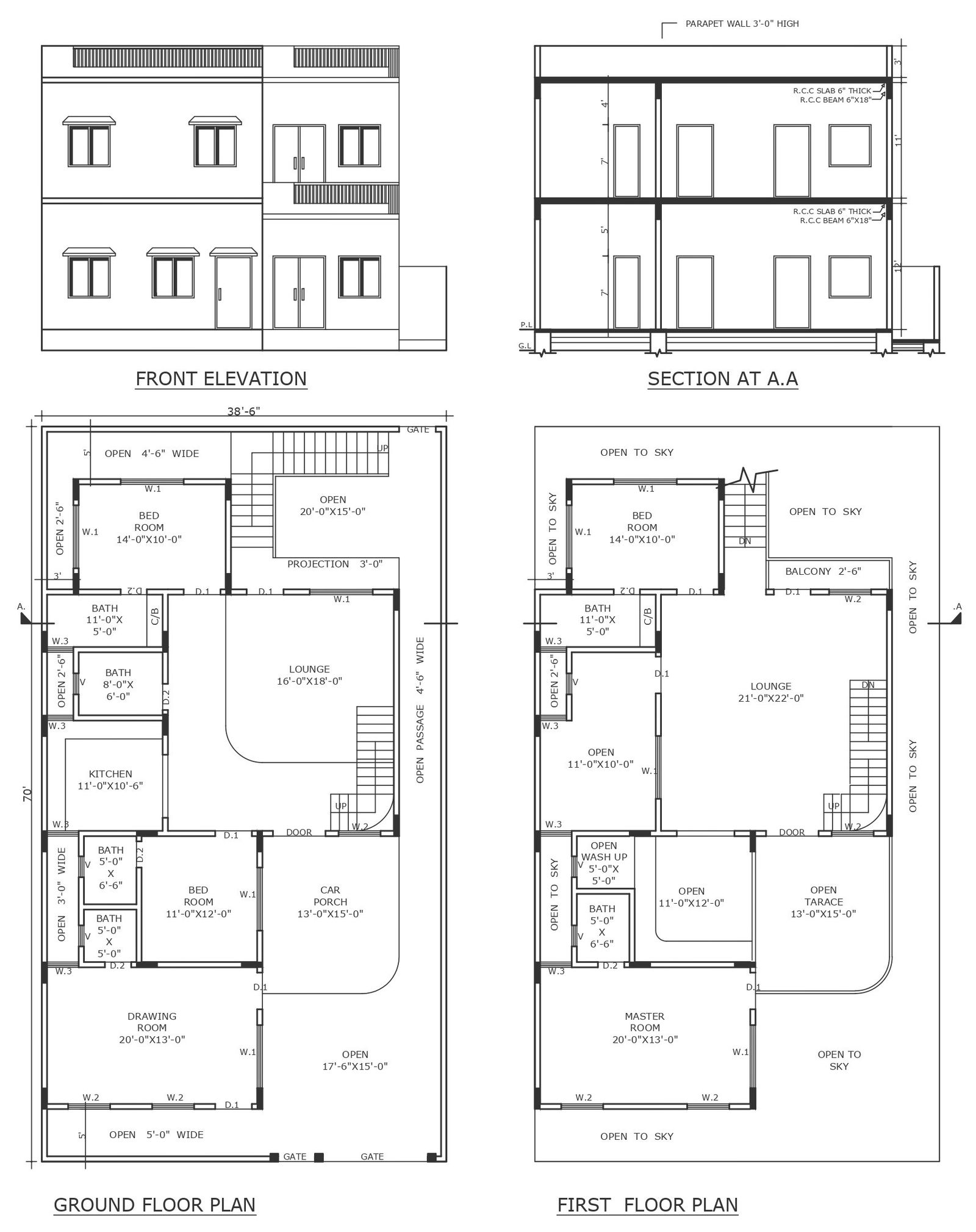10.5ft X 11ft kitchen design in double storey house detailed plan section and elevation of both floor DWG autoCAD drawing
Description
Explore the heart of your home with our meticulously crafted 10.5ft x 11ft kitchen design, featured in our double-storey house plan. Our detailed DWG AutoCAD drawing provides a comprehensive view of both floor layouts, ensuring seamless integration and functionality across levels. From the spacious layout to the strategic placement of appliances and storage, every aspect is thoughtfully designed to optimize space planning and enhance usability. The elevation and section views offer insights into the kitchen's integration with the overall architectural design, showcasing a harmonious blend of form and function. Download our 2D AutoCAD files to delve deeper into the intricacies of this kitchen design, where practicality meets elegance in a perfect balance. Elevate your culinary experience within the luxurious living spaces of your dream home.
Uploaded by:

