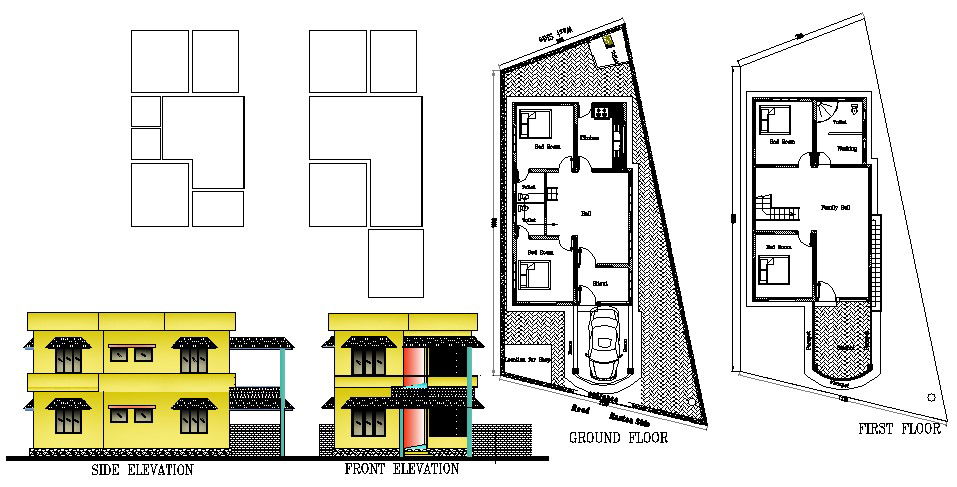Plan of the bungalow with elevation in AutoCAD
Description
Plan of the bungalow with elevation in AutoCAD which provide detail of front elevation, detail dimension of a drawing room, bedroom, kitchen, bathroom, toilet, etc it also gives detail of furniture.

Uploaded by:
Eiz
Luna
