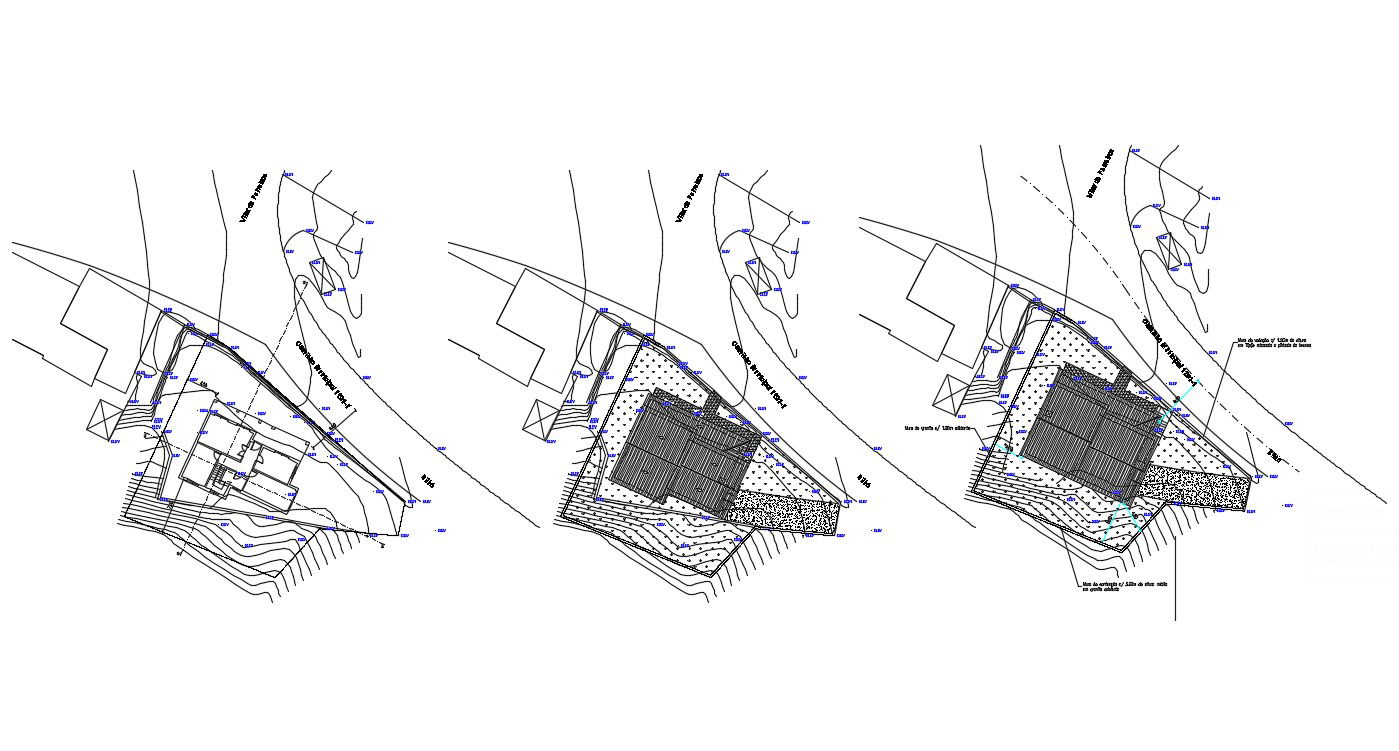House Site Plan With Contour Design CAD Drawing
Description
This is the architecture house construction site plan with contour design which shows a roof plan, build-up area, road line and compound wall design. download free DWG file of house plot drawing.
Uploaded by:
