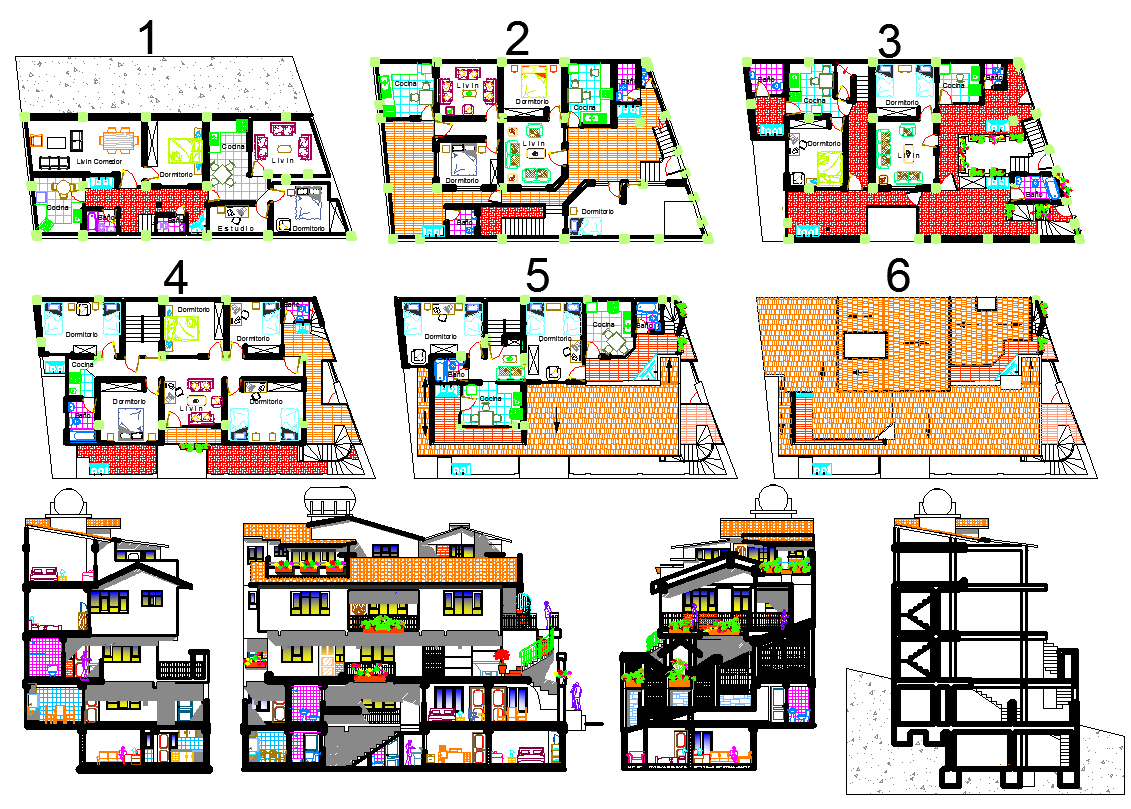4 Level Residence plan dwg file
Description
4 Level Residence plan dwg file.
its a multifamily residence layout plan of 4-floor level along with furniture arrangement plan, section plan, structure plan and elevation design of residence project.
Uploaded by:
