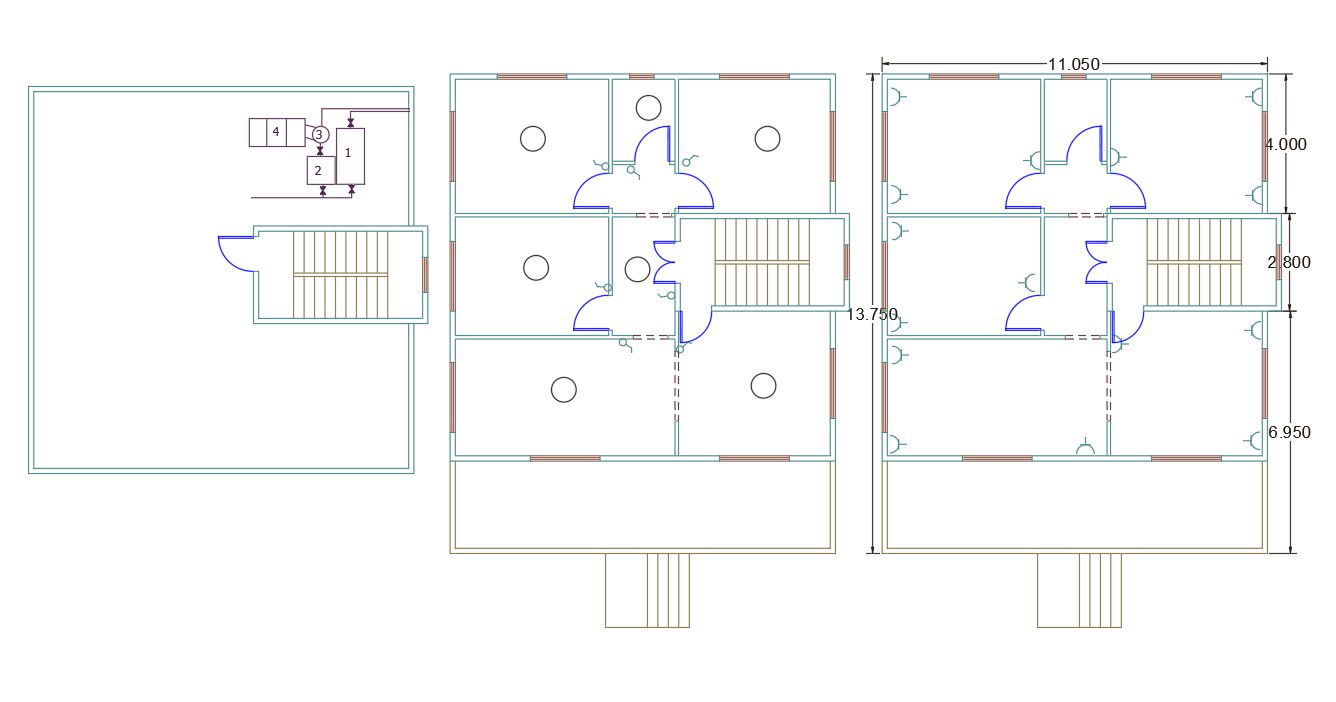36 By 42 Feet House Electrical Layout Plan
Description
2d CAD drawing house electrical layout plan design that shows ceiling light point, wiring plan and switchboard marking detail. download 36 by 42 feet house electrical layout plan design DWG file.
Uploaded by:
