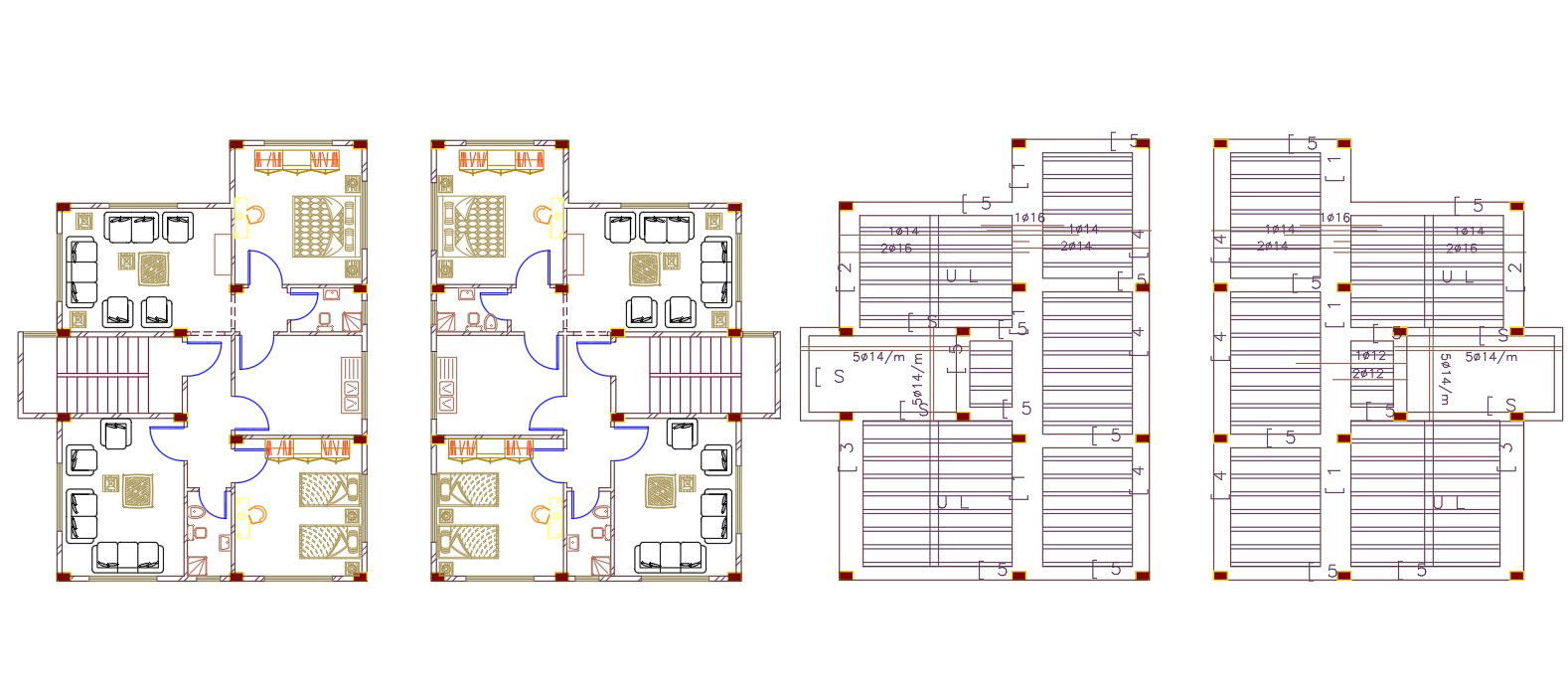2 BHK Joint House With Slab Bar Structure Design
Description
2 BHK joint house furniture layout plan design that shows the floor plan with column layout and slab bar reinforcement structure design DWG file. download joint house floor plan CAD drawing.
Uploaded by:
