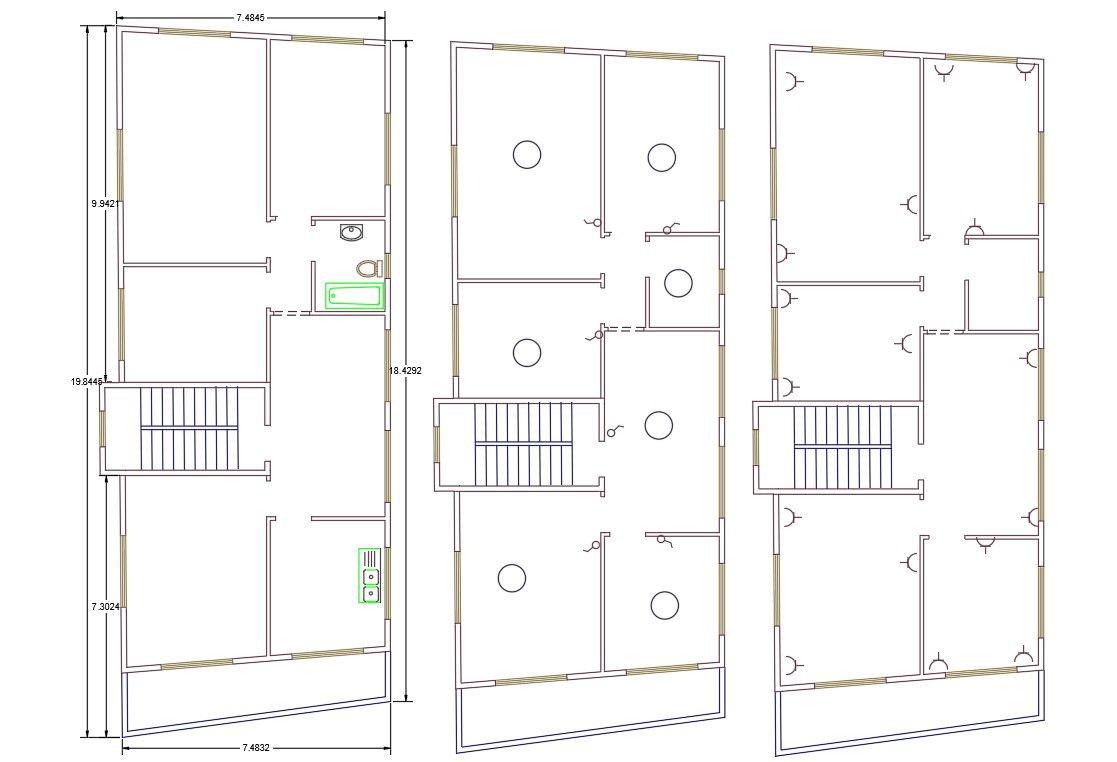22 By 62 Feet apartment Electrical Plan
Description
22 by 62 feet plot size for 3 BHK apartment house plan with an electrical layout CAD drawing that shows a ceiling light point and switchboard marking detail. download apartment electrical plan with sanitary wae detail.
Uploaded by:
