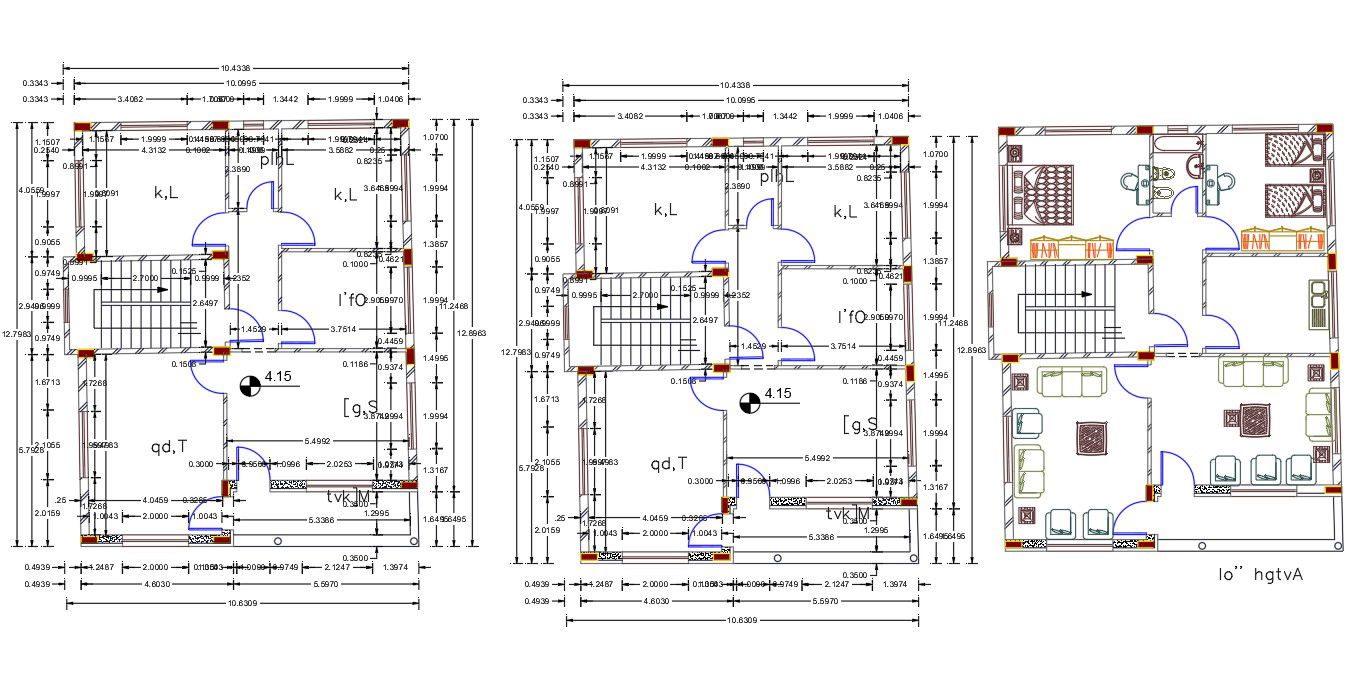32' X 40' House Furniture Layout Plan DWG File
Description
House Plan for 32 Feet by 40 Feet plot size CAD drawing includes 2 bedrooms, kitchen, drawing and living room with spacious =arrangement furniture layout plan, column and dimension detail. download 140 Square Yards house plan design DWG file.
Uploaded by:

