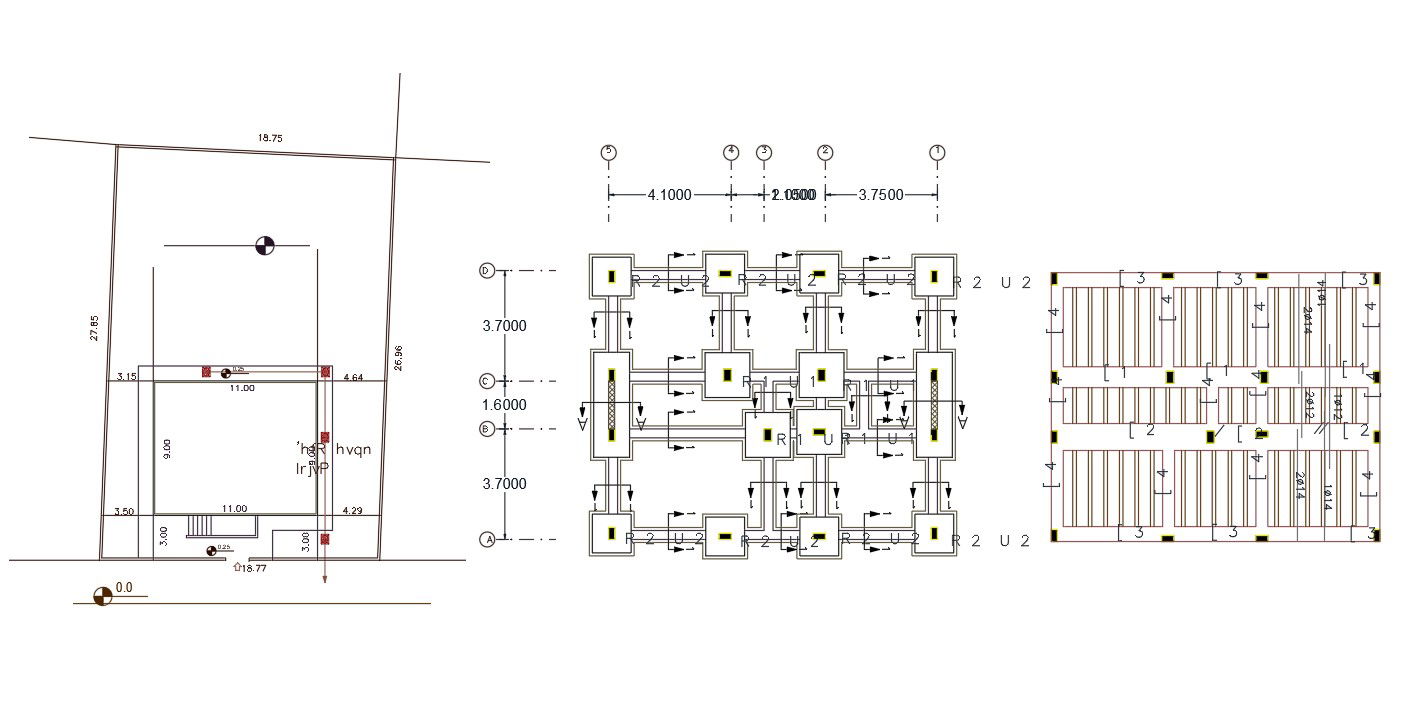1000 Square Feet House Construction Working Plan
Description
download free DWG file of 1000 sq ft plot size for 2 BHK house working plan CAD drawing includes master plan, foundation plan and slab bar structure design with center line detail.
Uploaded by:
