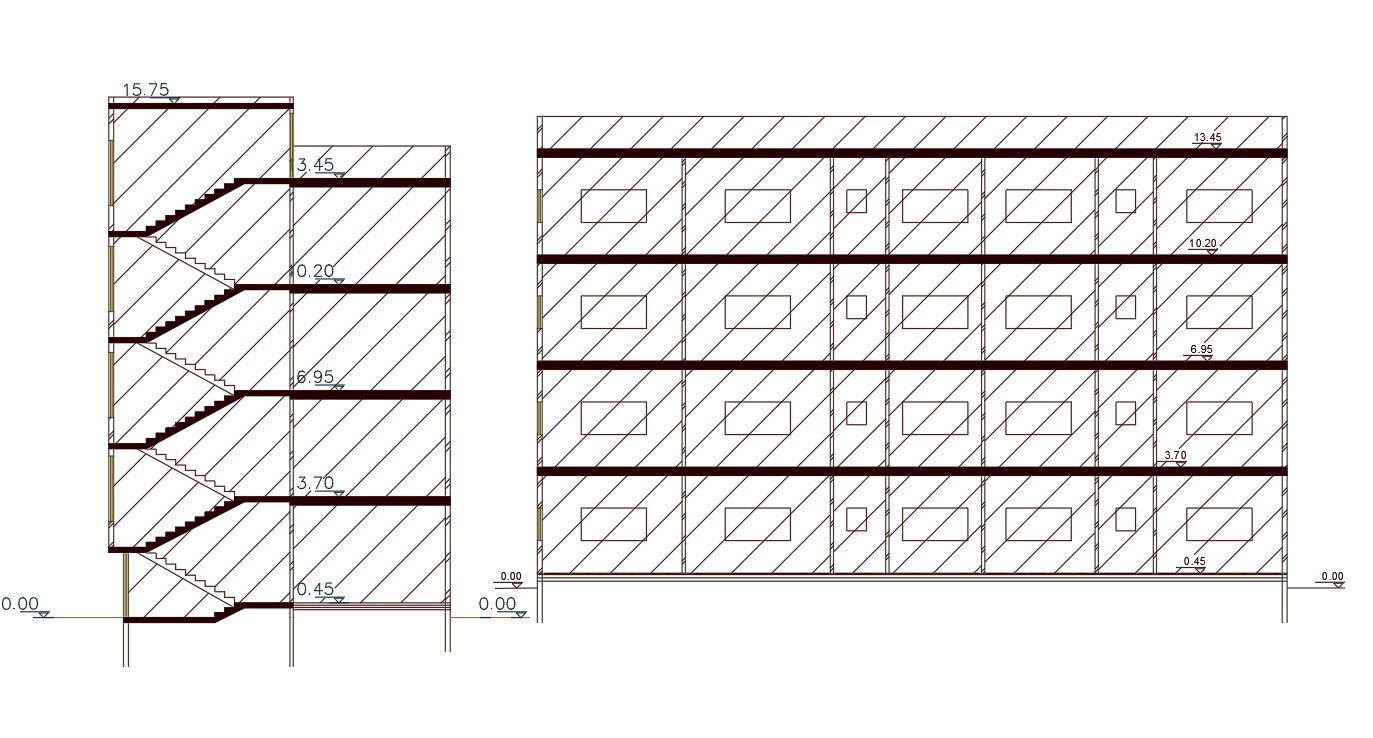4 Storey Apartment Building Section CAD Drawing
Description
2d CAD drawing of 4 storey apartment building section drawing with all dimension and RCC slab with standard staircase design. download 4 storey apartment section and some AutoCAD hatching design.
Uploaded by:
