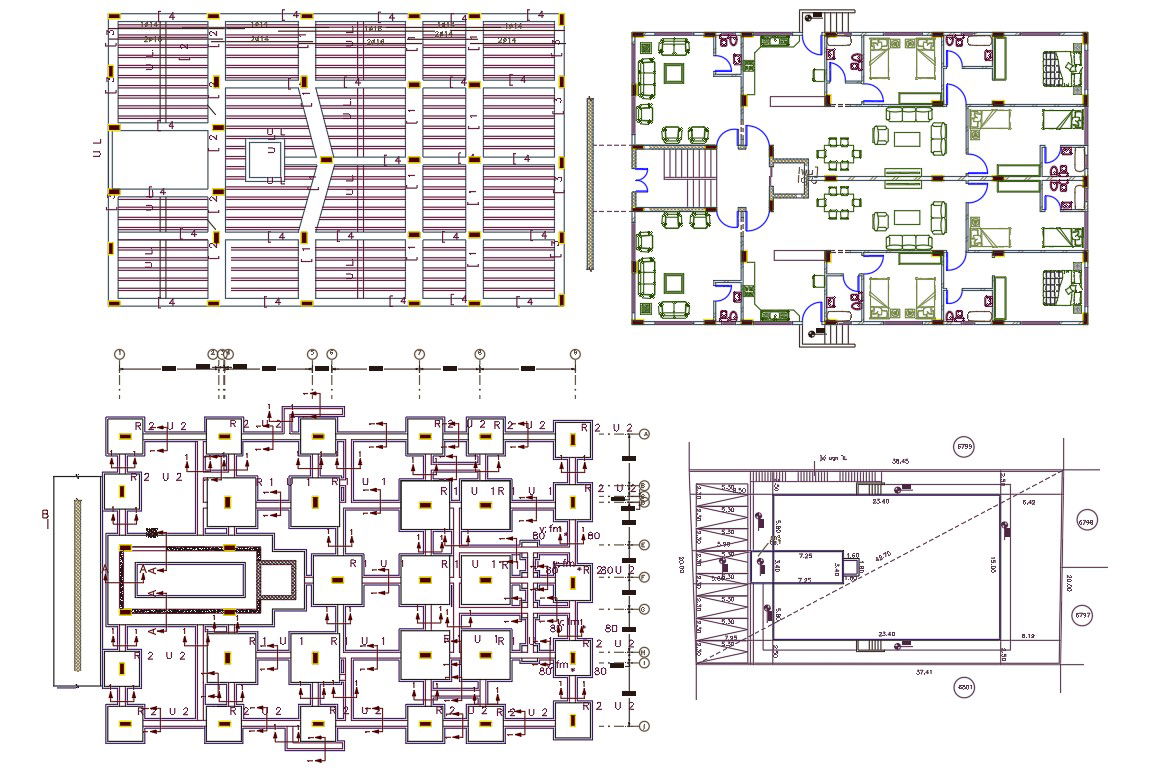50' X 75' House Furniture Plan AutoCAD File
Description
the architecture joint house ground floor plan design with furniture layout plan includes 3 bedrooms with 3 attached toilet and 1 common toilet near to living room for gust and family. also has parking lot, foundation plan and column slab bar structure design. download 3750 sq ft house plan design DWG file.
Uploaded by:
