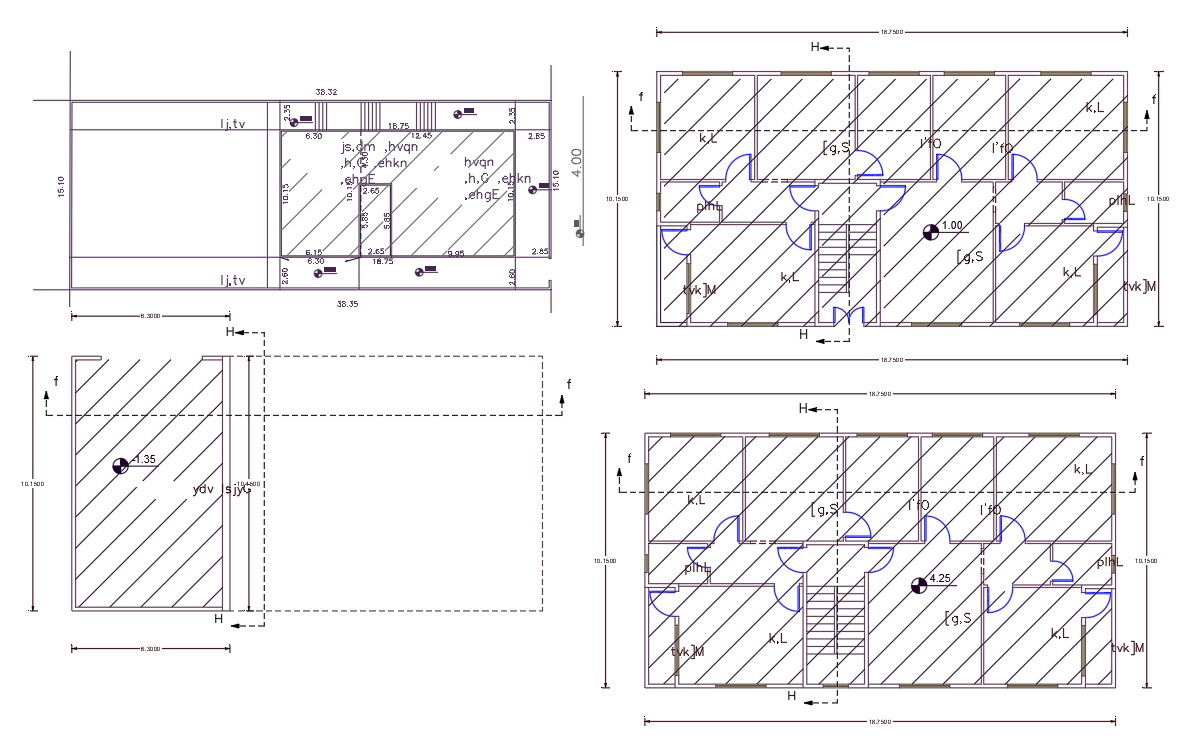32' X 60' Apartment Cluster Plan DWG File
Description
2d CAD drawing of architecture apartment floor plan design that shows 2 unit on a cluster with 2 BHK floor plan design. the master plan design that shows build area with garden space. download 1920 Square Feet apartment building design DWG file.
Uploaded by:
