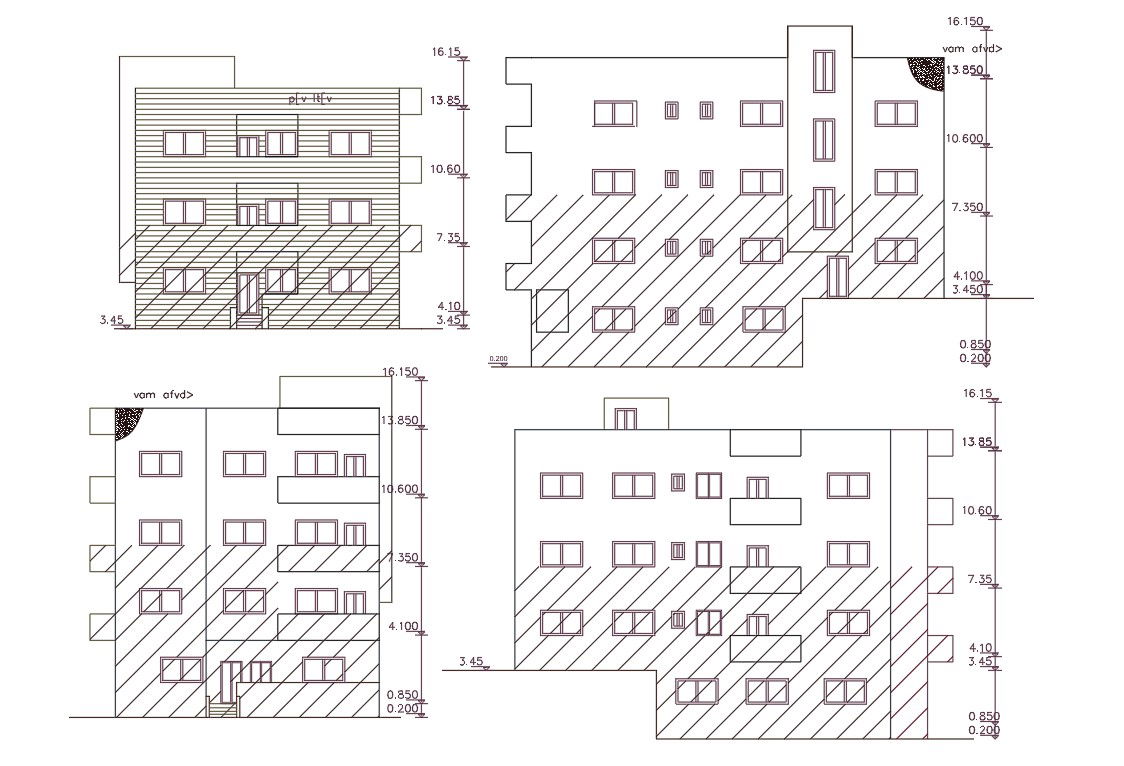2900 Square Feet House Apartment Elevation Design
Description
2d CAD drawing of 2900 square feet house apartment building elevation design which is from all side view with dimension detail also has 4 storey building structure design, door and window marking detail DWG file.
Uploaded by:

