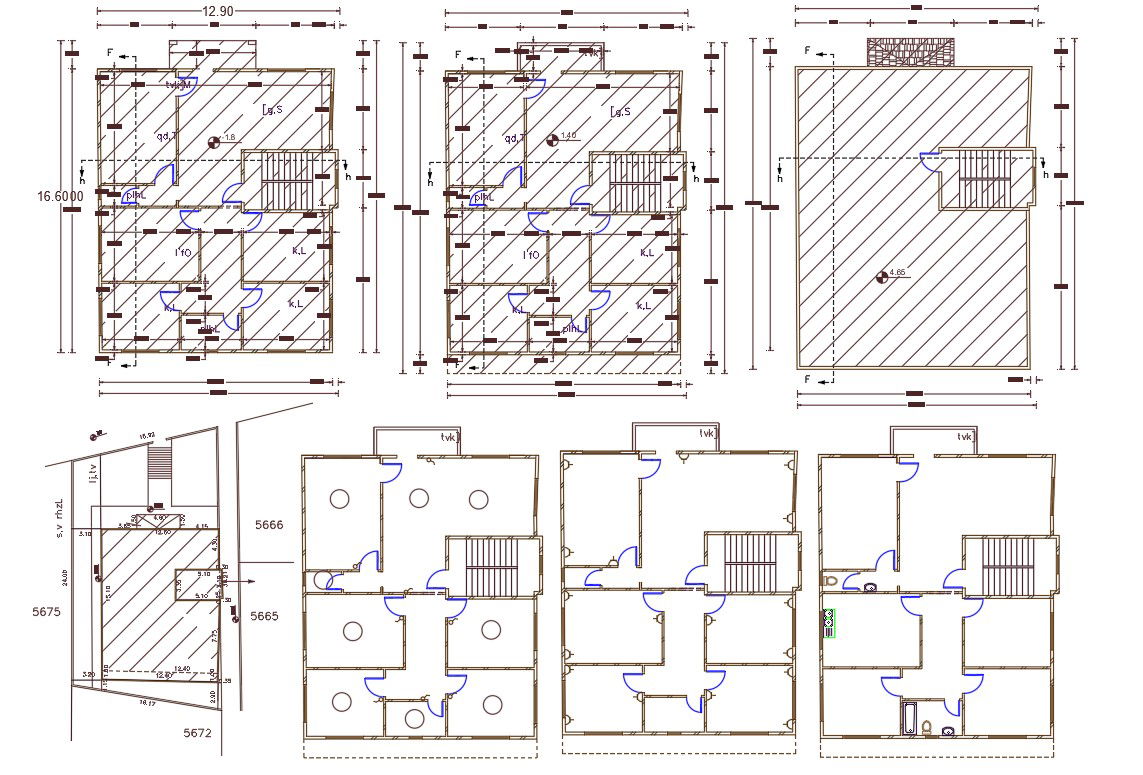42 X 54 House Plan AutoCAD File (252 Square Feet)
Description
42 by 54 feet Architecture AutoCAD house ground floor, first floor, and terrace plan design with dimension detail this is 3 BHK house plan with electrical layout design and master plan. download 252 square feet house plan design DWG file.
Uploaded by:
