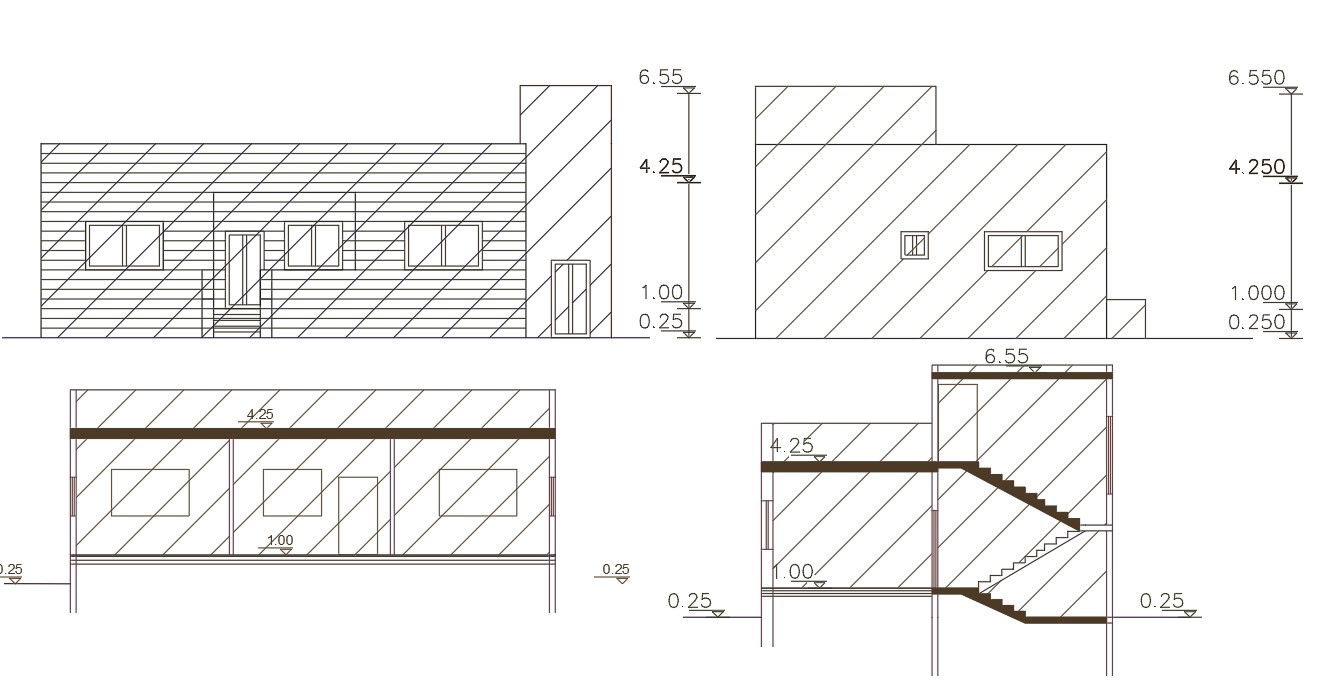House Building Design DWG File (160 Square Yards)
Description
48 Feet width and 30 feet depth of house building sectional elevation design dimension detail. also has front and side view design with some AutoCAD hatching detail. download (160 Square Yards) house building design DWG file
Uploaded by:
