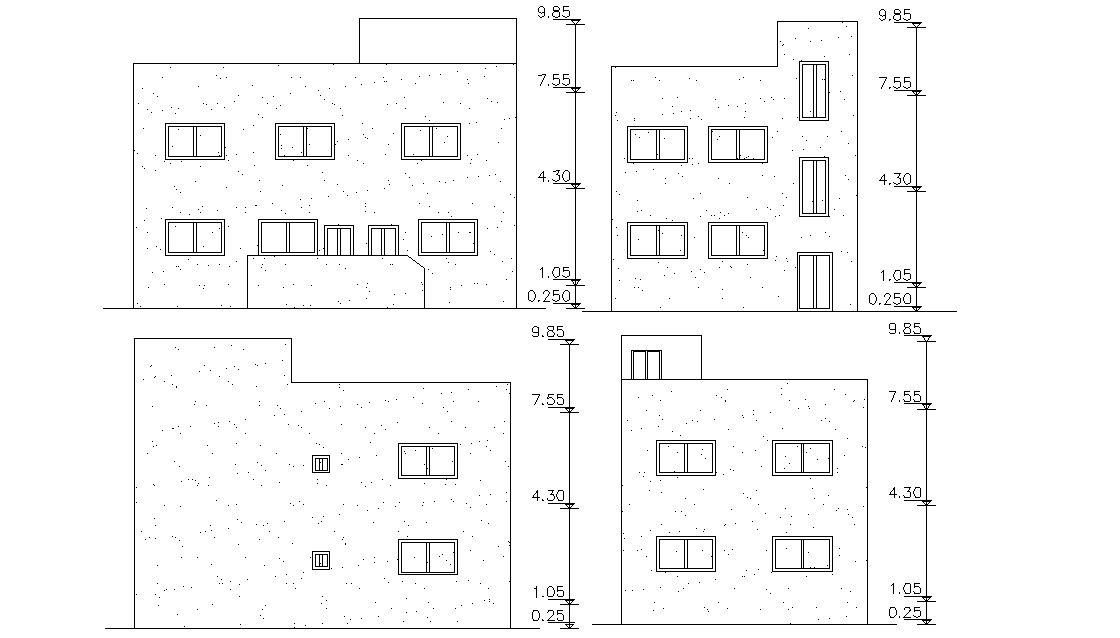120 Square Yards House Building Elevation Design
Description
27 by 40 feet plot size of 2 storey architecture house building all side elevation design that will be help full for assume the house after construction the building design. download 120 sq yd house building design DWG file.
Uploaded by:

