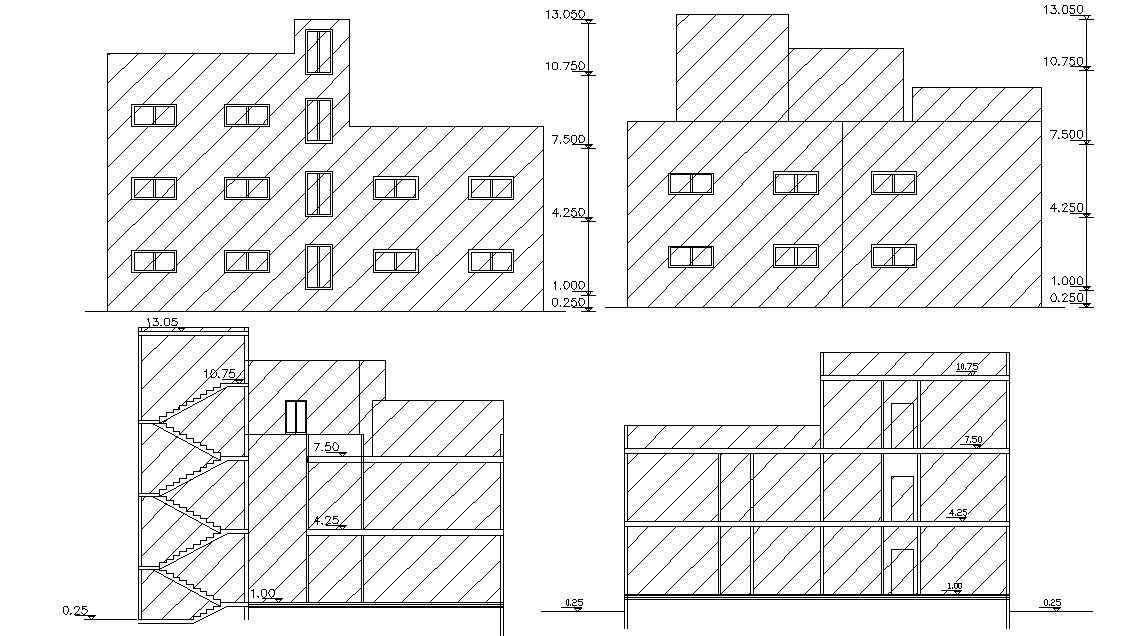3 BHK Apartment Building CAD Drawing DWG File
Description
this is 3 BHK apartment building sectional elevation design that shows front and side view with some AutoCAD hatching design with with dimension detail. download 3 storey apartment building design DWG file.
Uploaded by:
