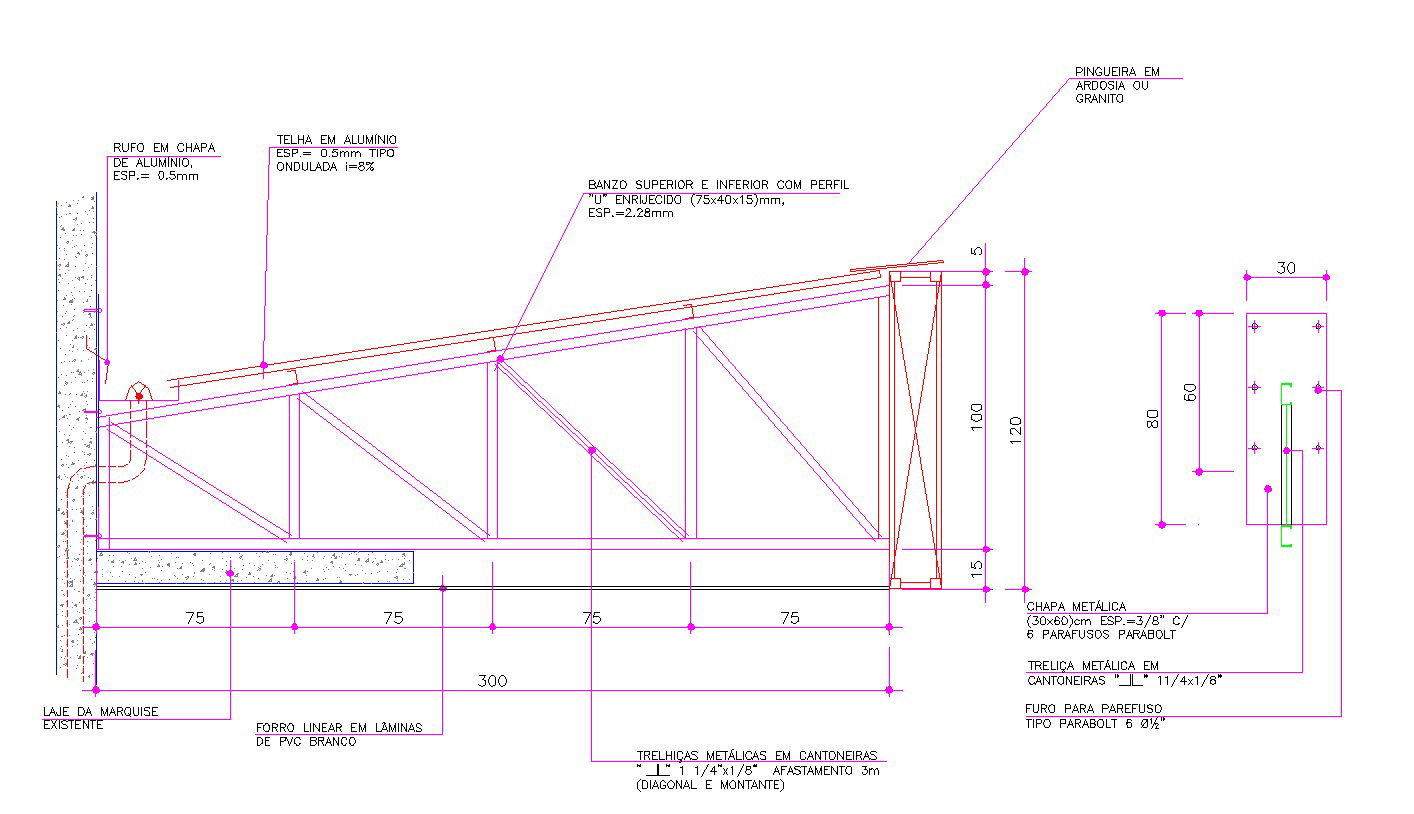Steel Railing Design Detail Drawing in AutoCAD DWG File
Description
Explore precise steel railing details in AutoCAD DWG format. Perfect for construction design, architectural railing plans, and structural CAD documentation.

Uploaded by:
Jafania
Waxy

